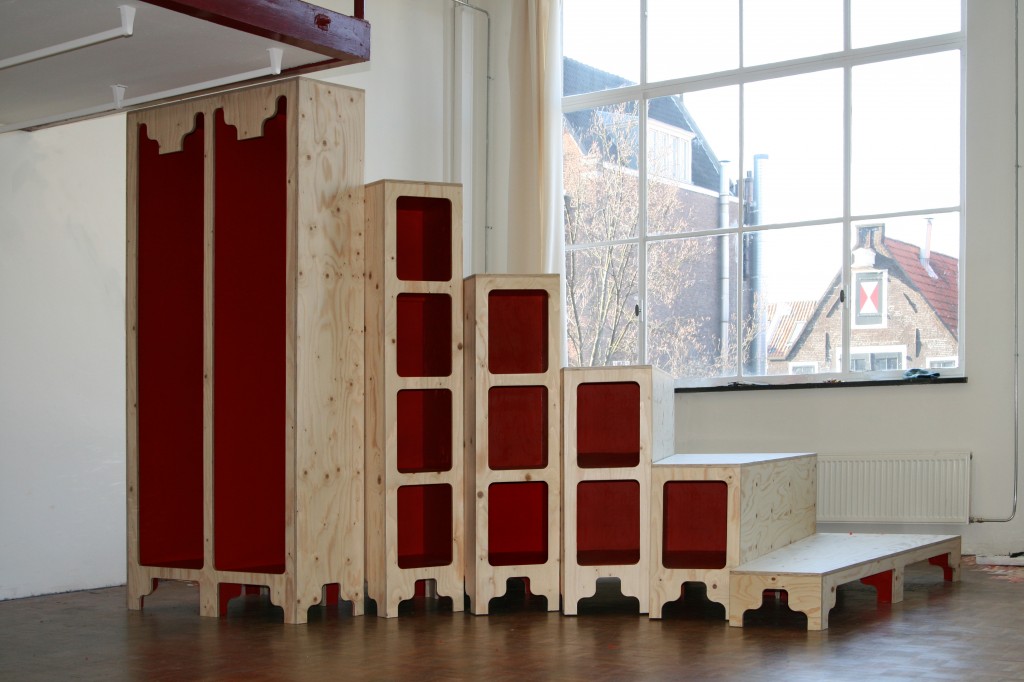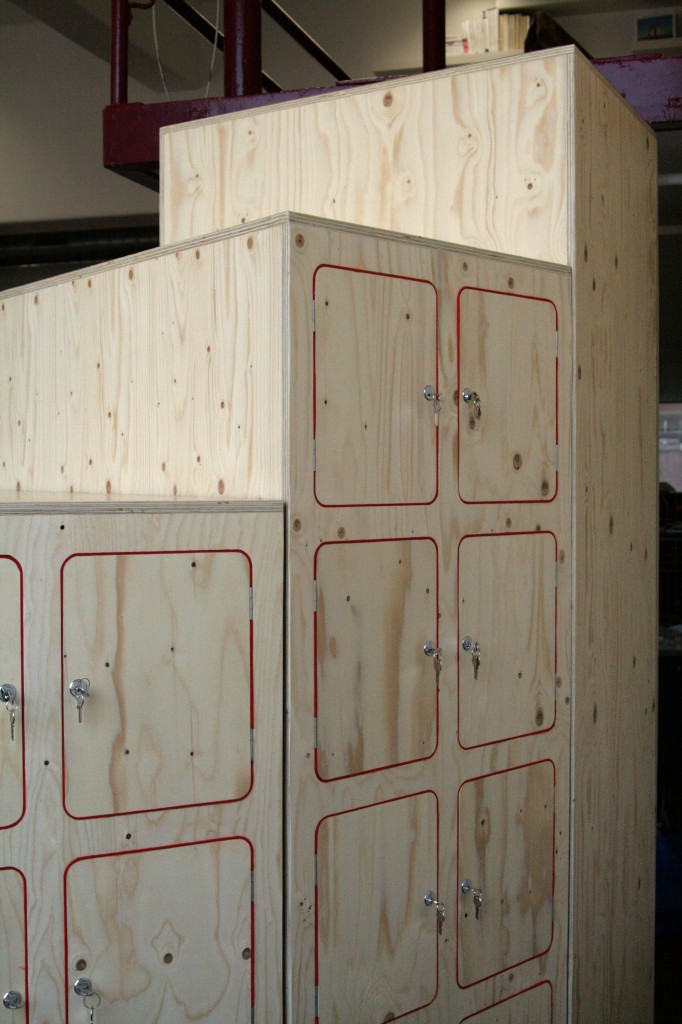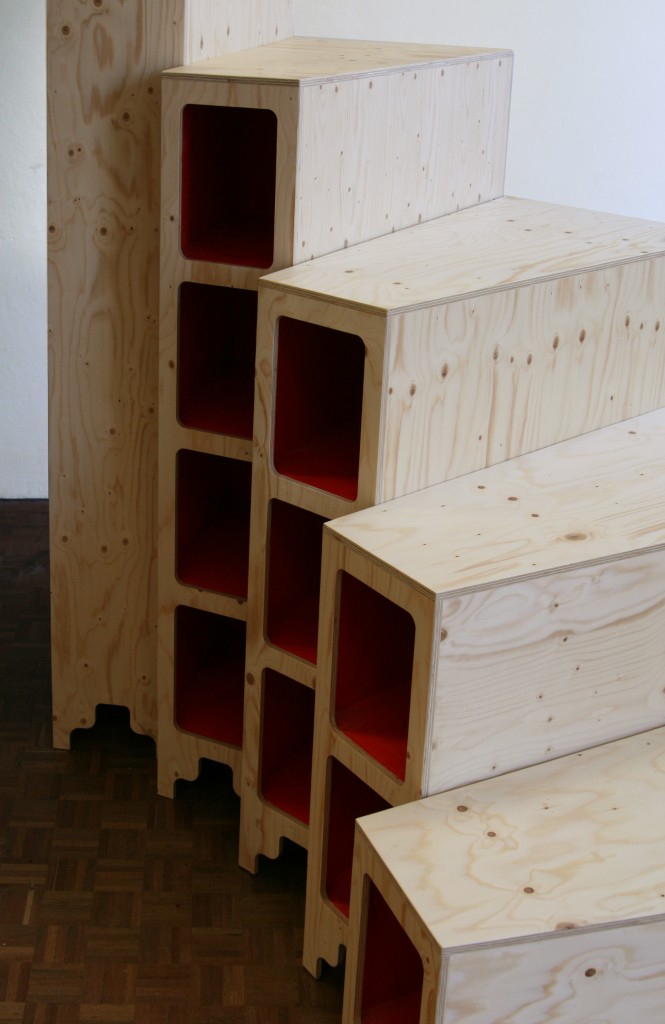Tribune Stairs
Designed and build for the Hub Amsterdam, a space that contains of several rooms in het Westerhuis where social entrepreneurs can rent a desk and hold there offices. This multi functional architectural object holds several functions. Firstly it is a stairway to a vide floor, but it also contains lockers and closet space, further more it functions as a tribune for people to sit on when lectures and film viewings are held in the building.
Detail of lockers:
Detail of closet spaces:


