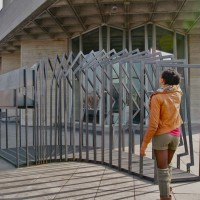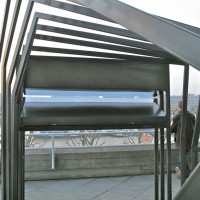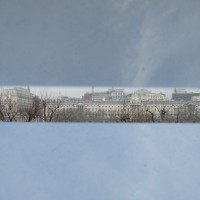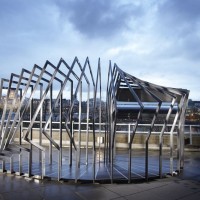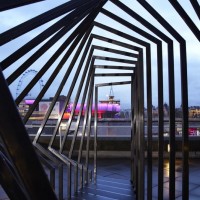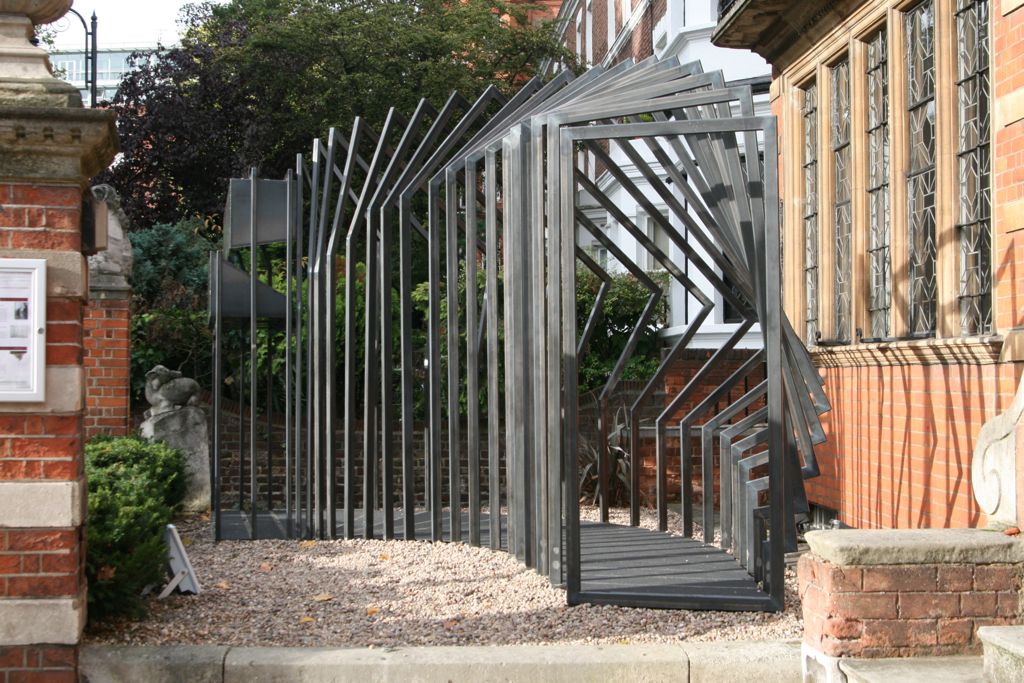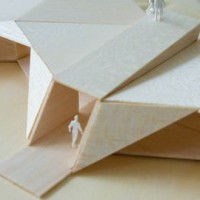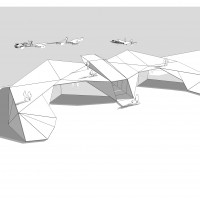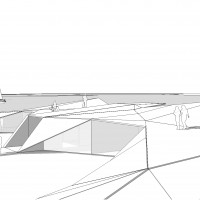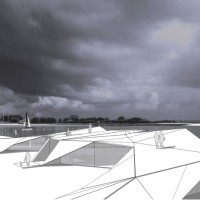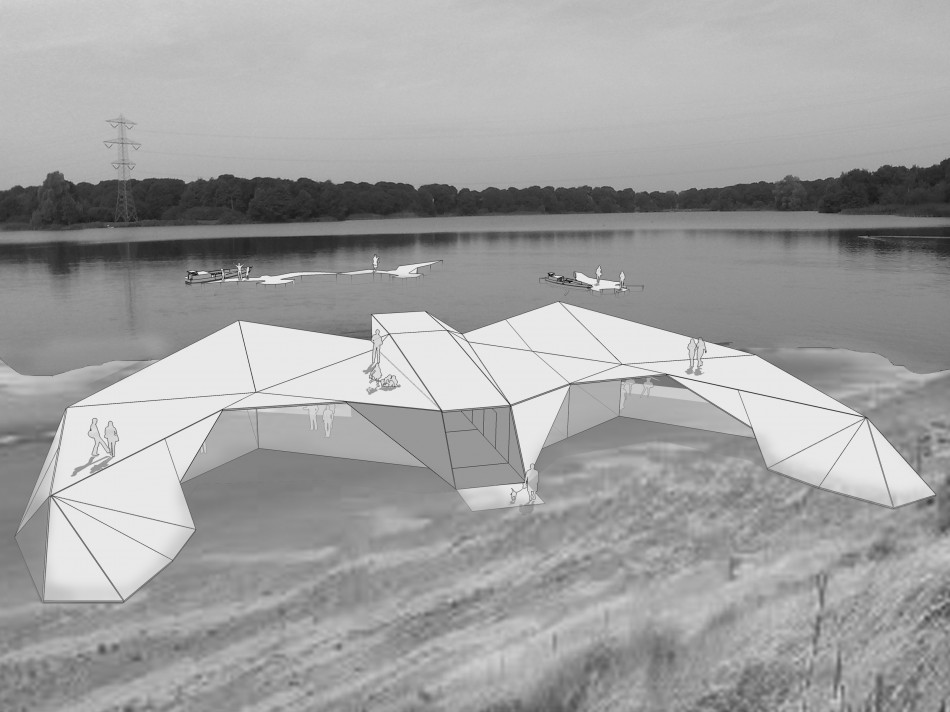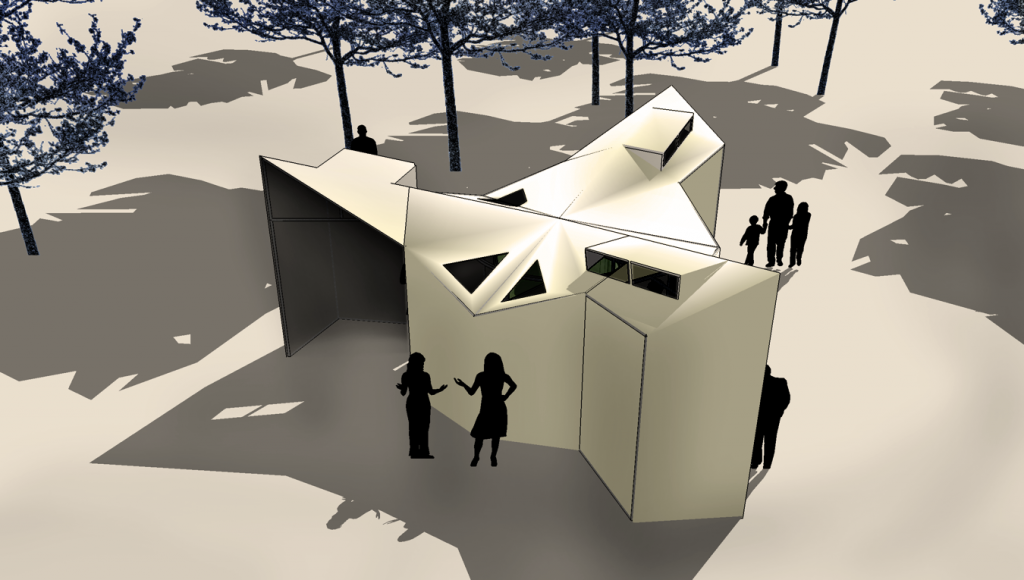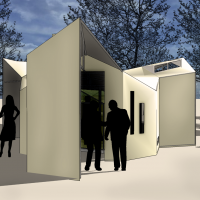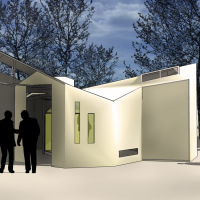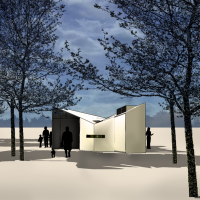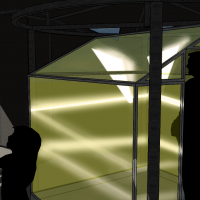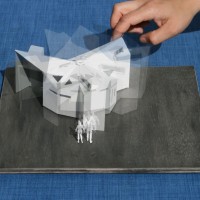Pavilion
Horizon Pavilion
The Horizon Pavilion is an attempt to invoke the open, tranquil, Dutch flatland in the busy city of London. Entering the pavilion through a doorway, one enters a corridor-like structure of open metal frames which twist and widen to towards a large window. The large reflective surfaces of the window obscure most of the street view leaving just a narrow horizontal strip. The mirrors above and below this reflect the sky and give the illusion of a wide Dutch horizon: just water, land and cloudy sky.
Winged Pavilion
Is it a bird, is it a plane?
This proposal for a pavilion at the edge of a lake, near Den Bosch, calls back to the specifics of its location. The lake was one of the first places to be an area for windsurfers. Now it is a bird reserve. The lake, called lake of Angeles, is surrounded by myth and fable of all sorts.
Taking these stories and uses as a reference, a water sports and recreational pavilion was designed with the shape of wings and sails in mind. The wooden roof forms an extension landscape where people can dwell and sun bade. The inside contains facilities for leisure and sports.
WindLight Pavilion
This pavilion functions like a sort of sundial. It shows the movements of the sunlight and the wind on one day and makes it into something to experience through an architectural space.
The entire structure of the facade can rotate due to the wind on its arms. One can enter the space by walking along to its rotation. When inside a small glasshouse made of photo-luminescent material catches the sunbeams coming through the openings in the facade. Because of the rotation combined with the beams of light, a ribbon of luminance raps around the glass house, showing the rhythm and strength of the elements: light and wind.
Rendered images of design:
