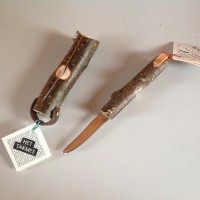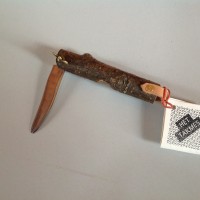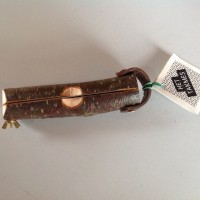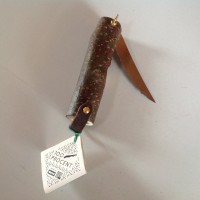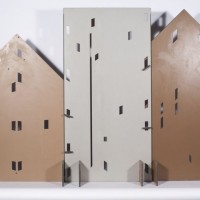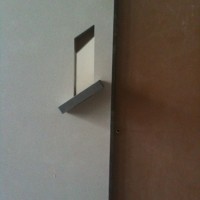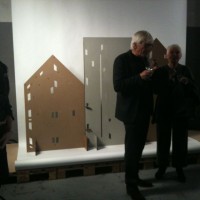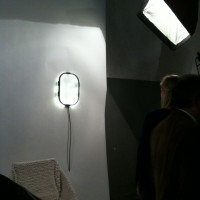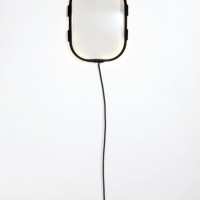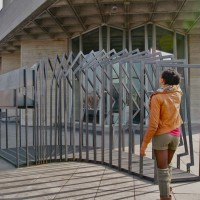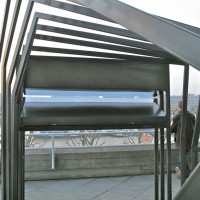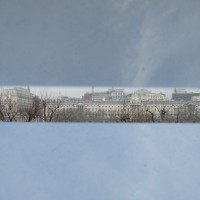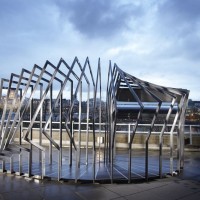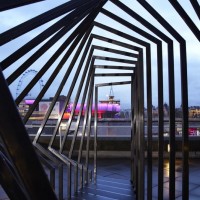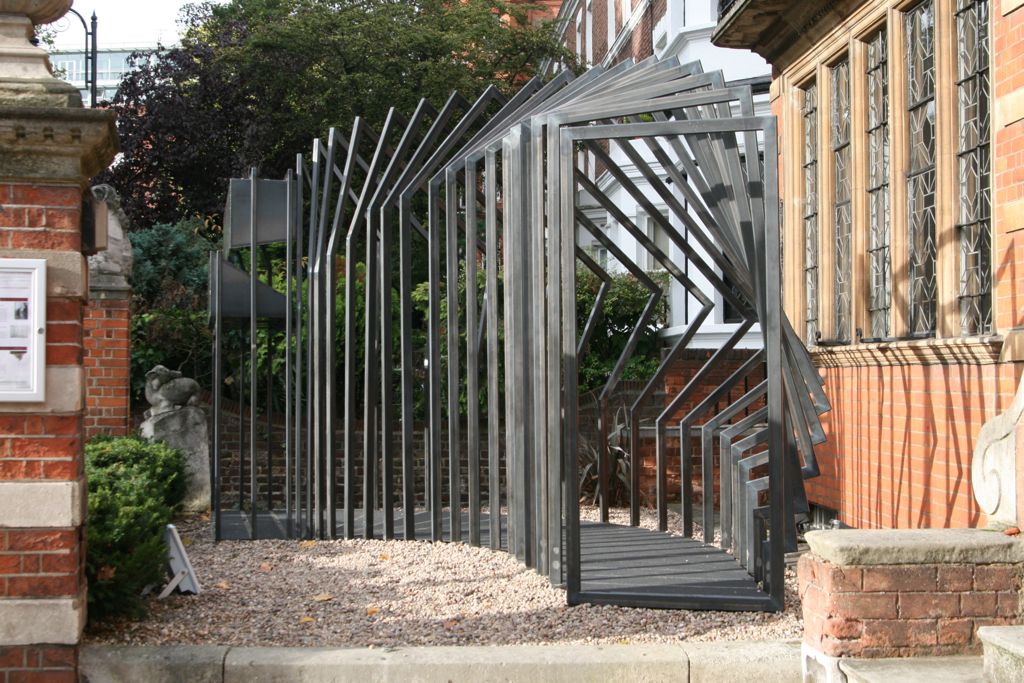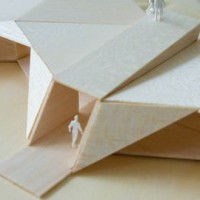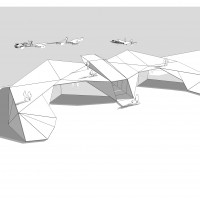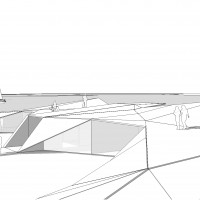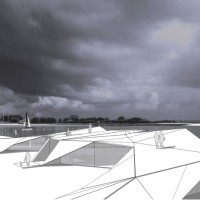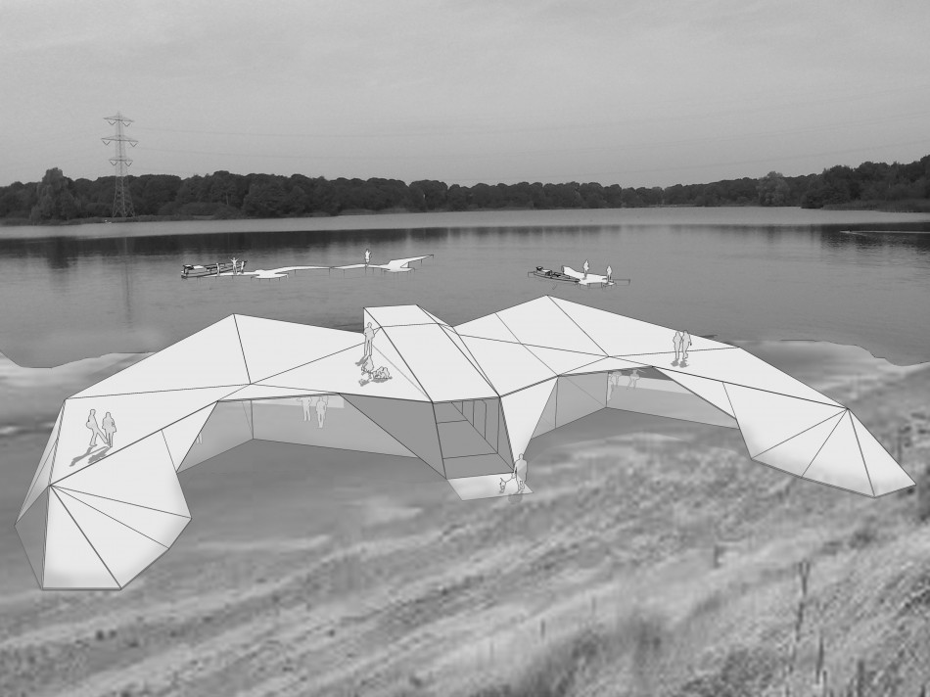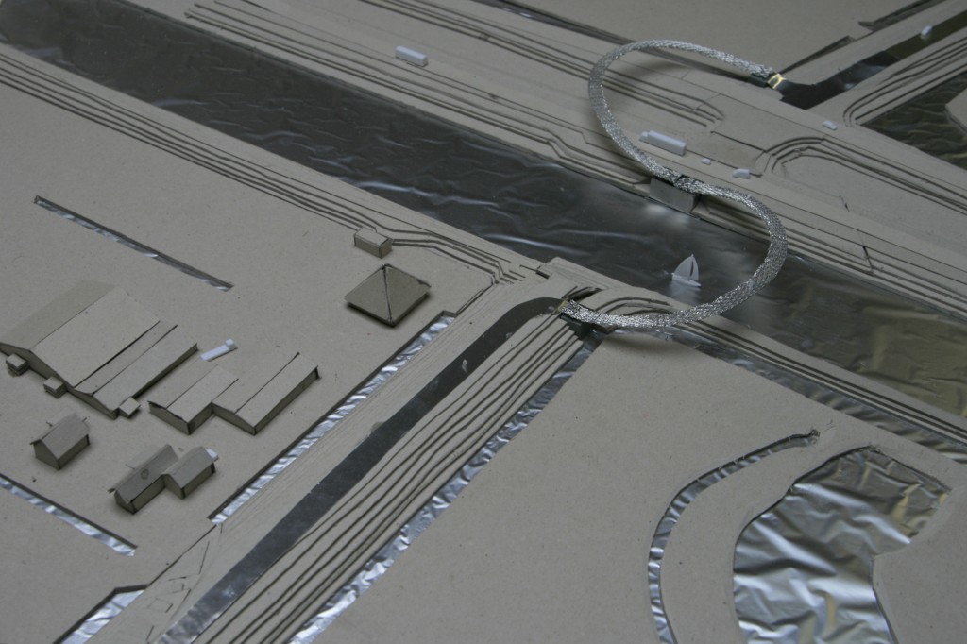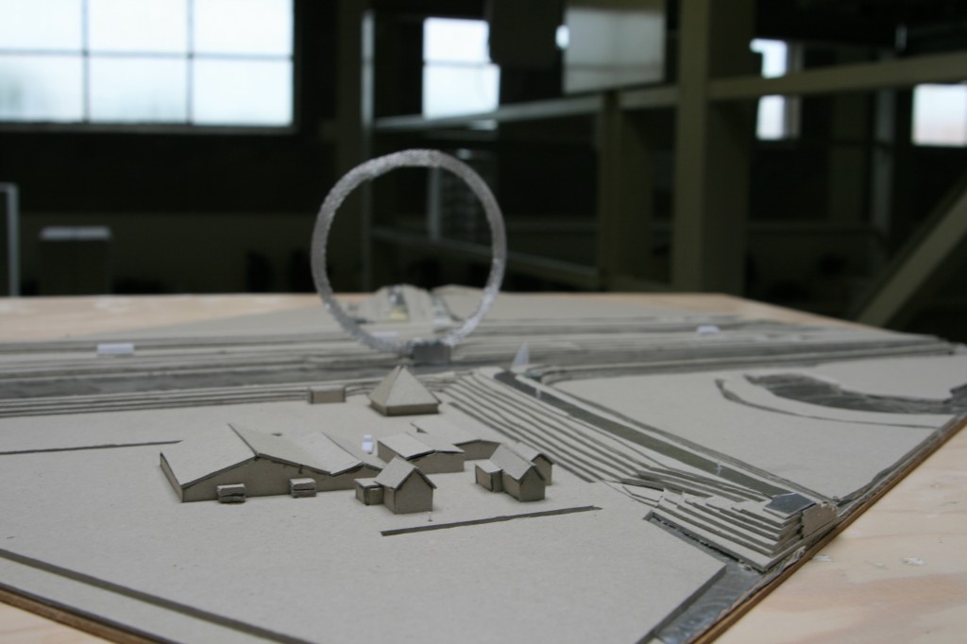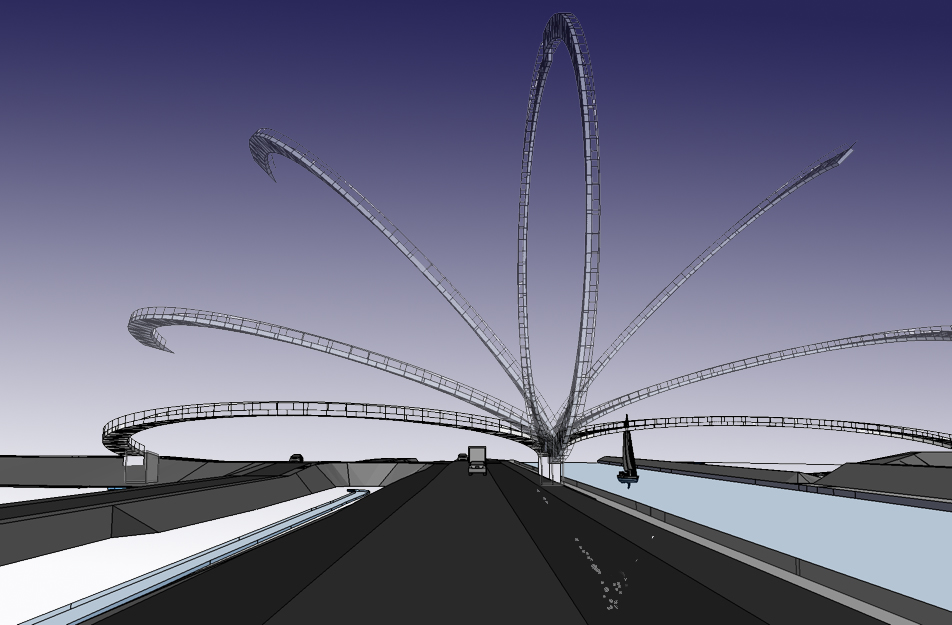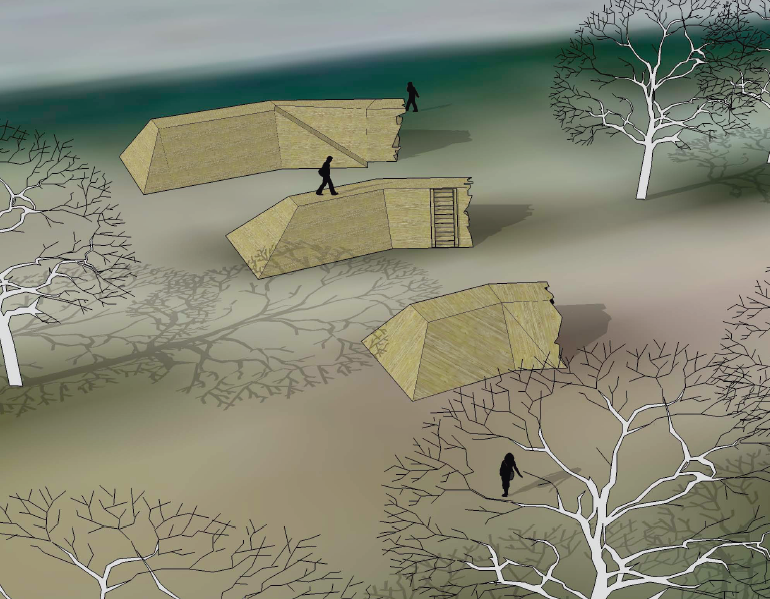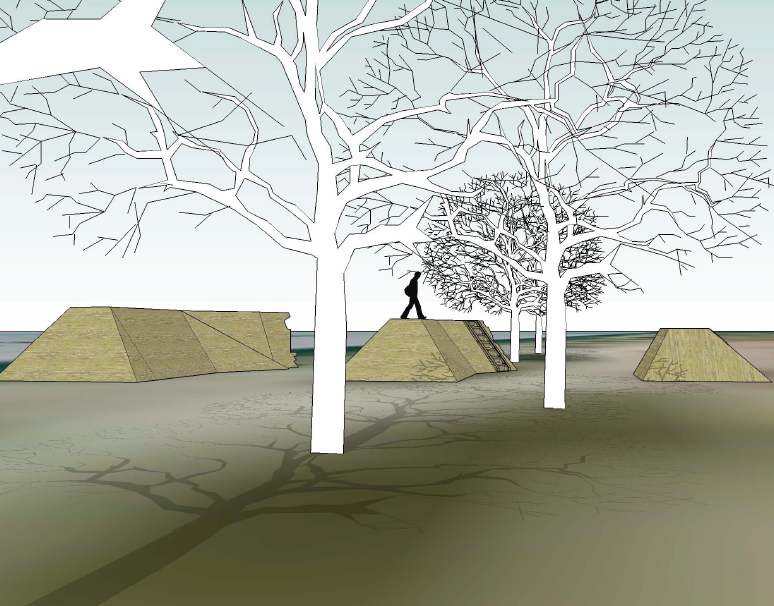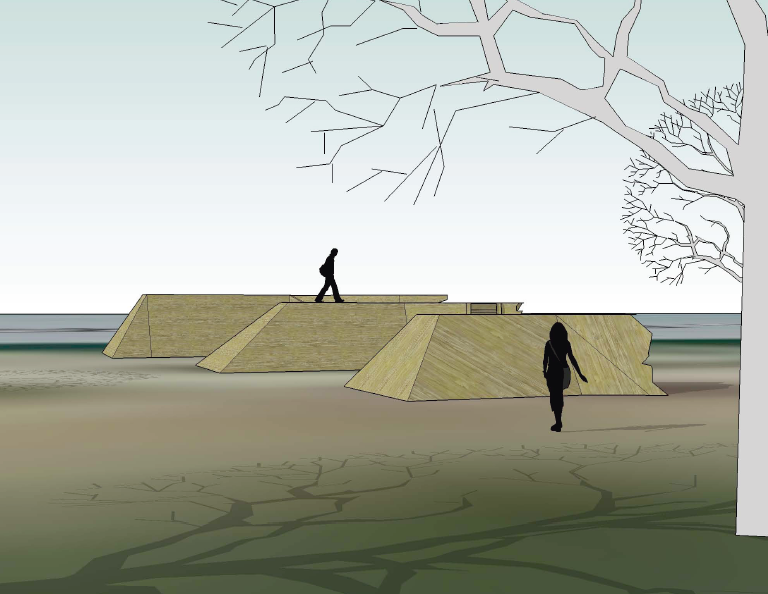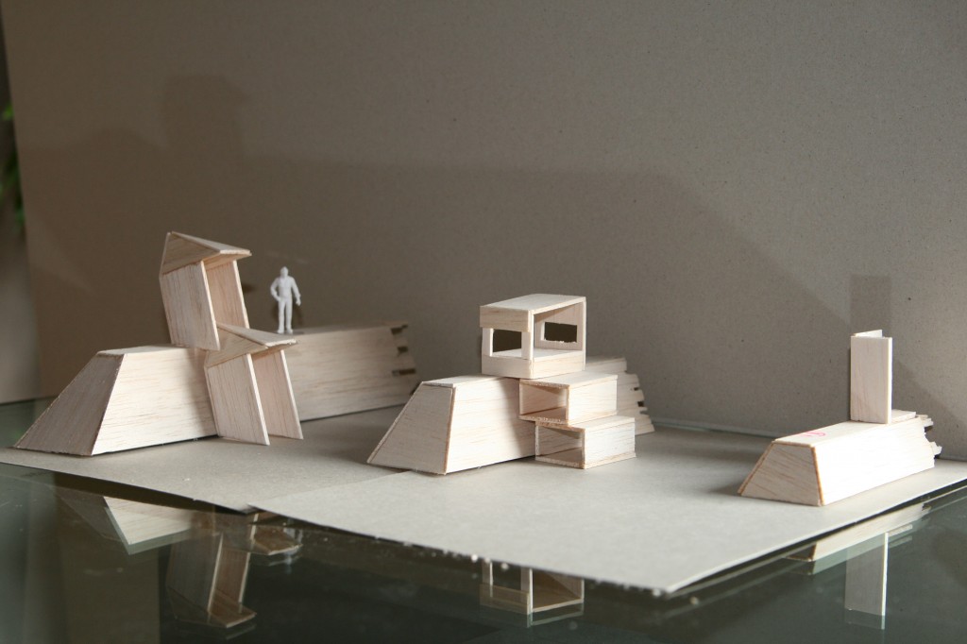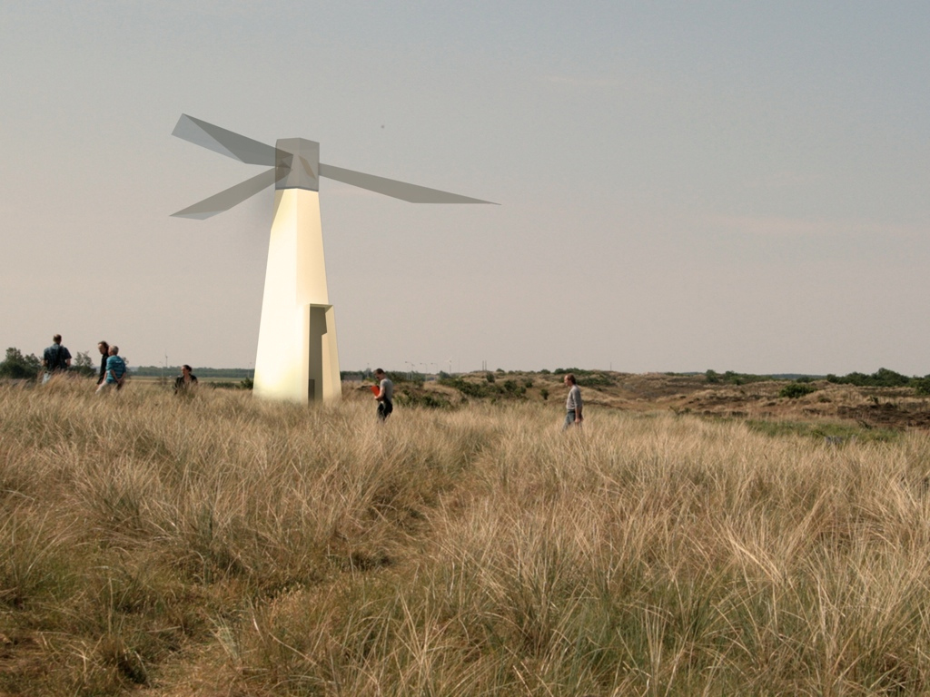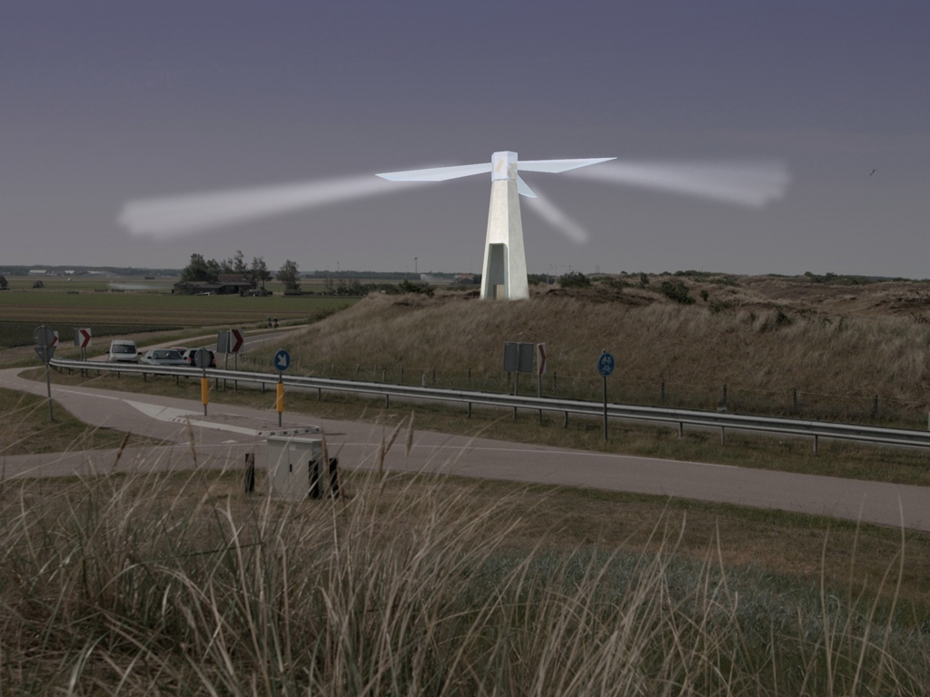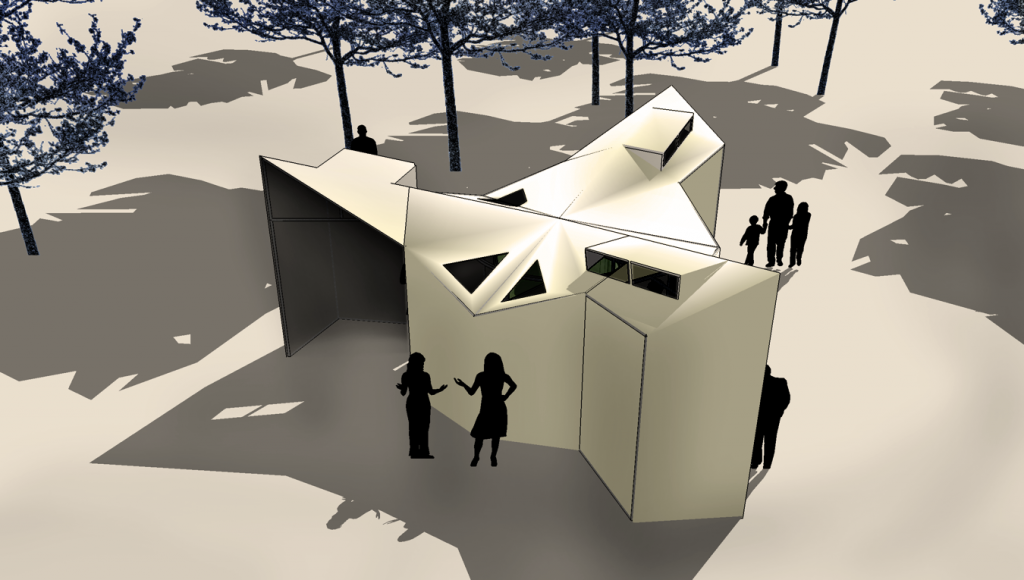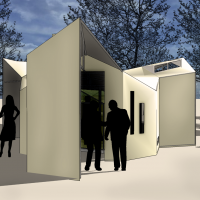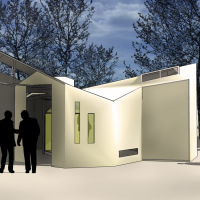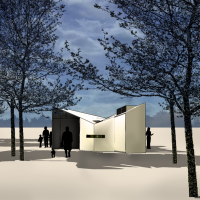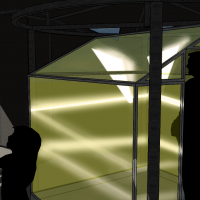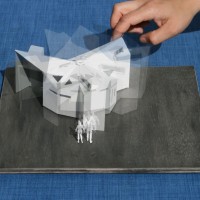Exterior
Takmes – Bush knife
Nature in your hand.
Made of wood prunings of real Terschellinger alder wood bushes, each TAKMES is truly unique. A wooden handle is custom made for each knife.
The knives are collected from restaurants, residents and visitors and reused. Thus providing them with a second life as the useful TAKMES. Singular and honest.
Ideal for camping, traveling, or simply as a souvenir.
Currently available exclusively at the Oerol Festival on Terschelling, from 14 to 23 June 2013.
Available afterwards at the Oeral webshop.
UP by Droog
Initiated by Droog, UP is an investigative economic model that aims to increase the value of dead stock through re-design. An alternative to recycling and disposal, UP treats leftover goods as raw material for creative re-interpretation in order to bring leftovers back into circulation. Studio Jenske Dijkhuis was asked to brainstorm on a couple of materials and find new applications for these. For this process Alexander Mooi was asked to help and join in, assisting in both the design and execution phase.
Studio Jenske Dijkhuis chose to transform old trespa desktops into a garden fence, referring to the materials use in many building projects.
The typical urban material is now used to create a garden or balcony fence that creates a city skyline at night.
Click here for more information on the fence
In another design a lamp was created from an old airplane window to give the feeling of the ultraviolet light coming through as it would in a plane that floats in the air.
Bringing an extra window inside the living space of your home.
Click here for more information on the lamp
Horizon Pavilion
The Horizon Pavilion is an attempt to invoke the open, tranquil, Dutch flatland in the busy city of London. Entering the pavilion through a doorway, one enters a corridor-like structure of open metal frames which twist and widen to towards a large window. The large reflective surfaces of the window obscure most of the street view leaving just a narrow horizontal strip. The mirrors above and below this reflect the sky and give the illusion of a wide Dutch horizon: just water, land and cloudy sky.
Winged Pavilion
Is it a bird, is it a plane?
This proposal for a pavilion at the edge of a lake, near Den Bosch, calls back to the specifics of its location. The lake was one of the first places to be an area for windsurfers. Now it is a bird reserve. The lake, called lake of Angeles, is surrounded by myth and fable of all sorts.
Taking these stories and uses as a reference, a water sports and recreational pavilion was designed with the shape of wings and sails in mind. The wooden roof forms an extension landscape where people can dwell and sun bade. The inside contains facilities for leisure and sports.
Schagen’ Eye
A bridge that gaps an earlier made brake in the 126 kilometer long West-frisian dike. It refers to the round shapes called wheels that mark the early brake trough of water. When the footbridge opens it forms a full circle as a homage to the reunion of the earlier break in the dike.
The model (1:500):
The rendered image:
The Guardian, the Sleeper and the Dreamer
Three dikes named Guardian, Sleeper and Dreamer after there function in the landscape, are visually challenging the extreme tidal flow of the Loire-river and therefor emphasise a relation between the Dutch man-made landscape and it’s French opponent. Each dike contains a functional element for the campsite. The visitor can wake up under the shower of the Guardian (Dutch trans: the one who awakes). A bed is placed in the Sleeper. Finally one can sit and dream on the toilet in the Dreamer. Assignment by Estuaire Biennale, Nantes, France for autonomous design of a hide-out on an architecture campsite near the Loire river.
model scale 1:50
Wind Light Tower
This combination between a lighthouse and a wind-turbine stands on the edge of a former island, now polder.
The light-beams of the lighthouse have been made physical and so form the wings of the wind-turbine. The structure can therefor provide it’s own energy.
Rendered image of design by day:
Rendered image of design by night:
WindLight Pavilion
This pavilion functions like a sort of sundial. It shows the movements of the sunlight and the wind on one day and makes it into something to experience through an architectural space.
The entire structure of the facade can rotate due to the wind on its arms. One can enter the space by walking along to its rotation. When inside a small glasshouse made of photo-luminescent material catches the sunbeams coming through the openings in the facade. Because of the rotation combined with the beams of light, a ribbon of luminance raps around the glass house, showing the rhythm and strength of the elements: light and wind.
Rendered images of design:
