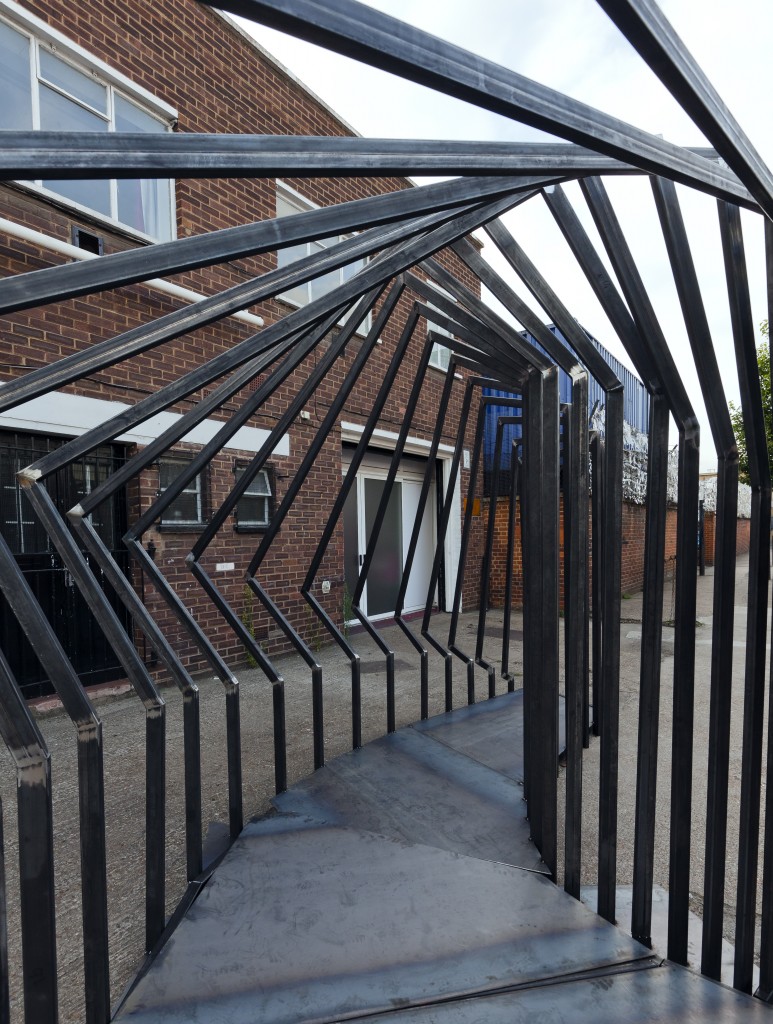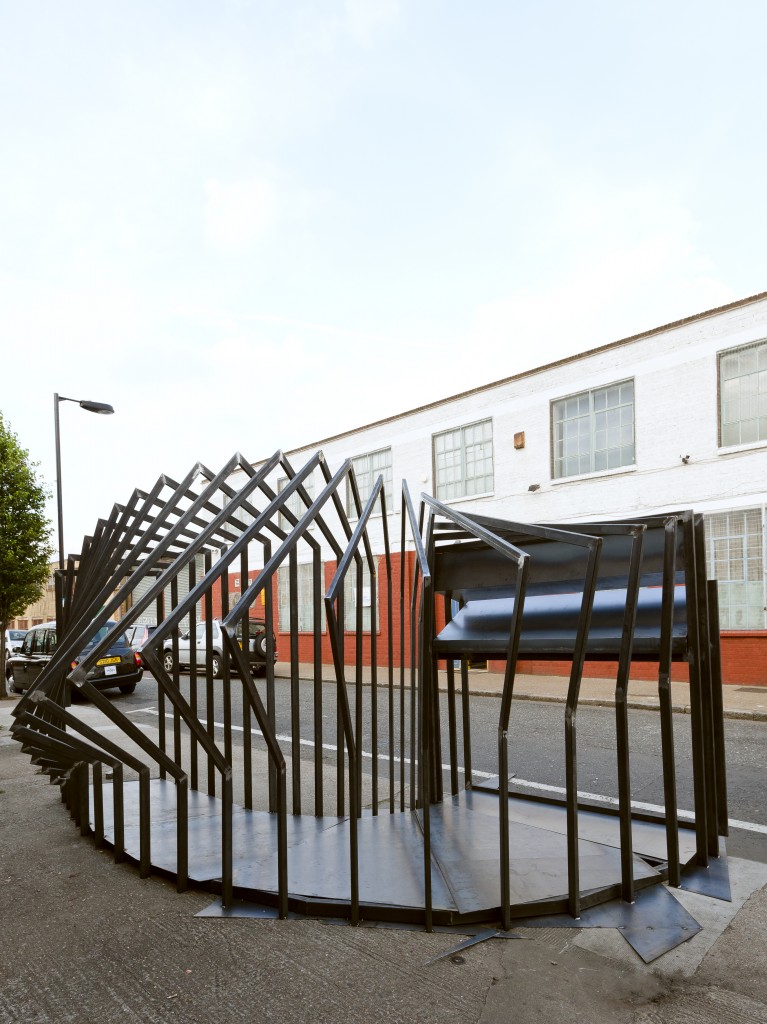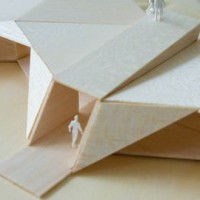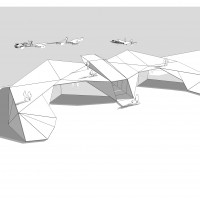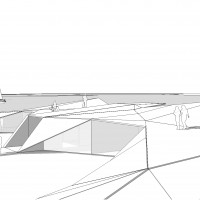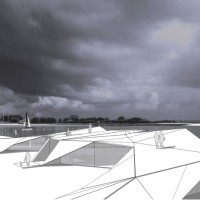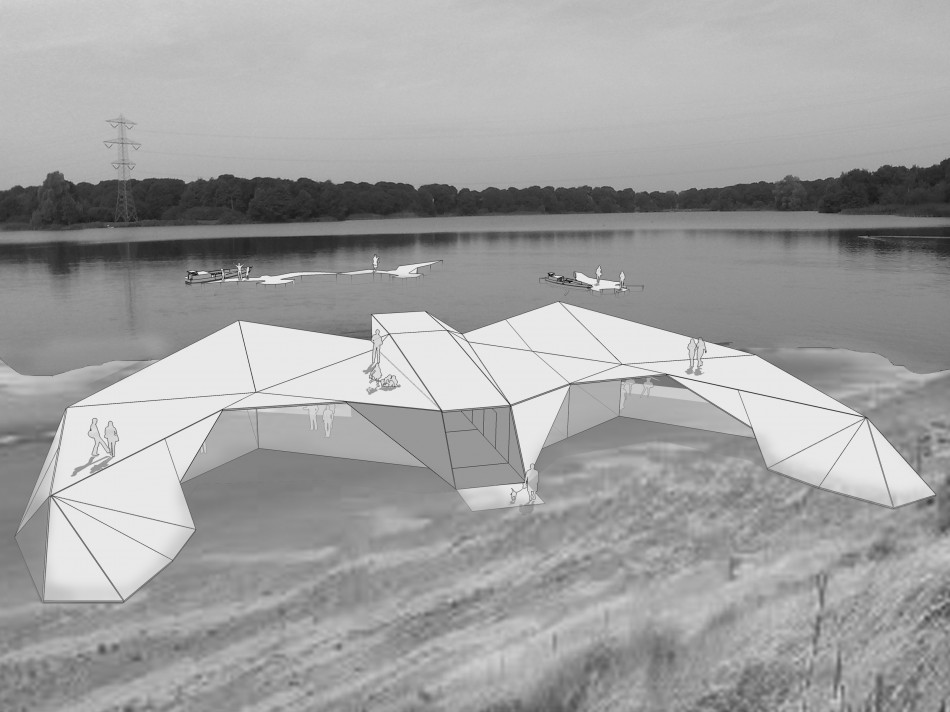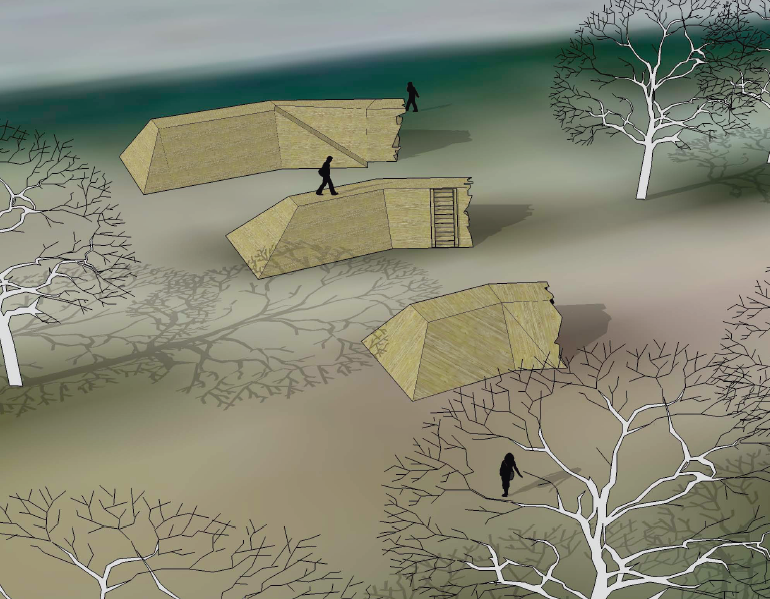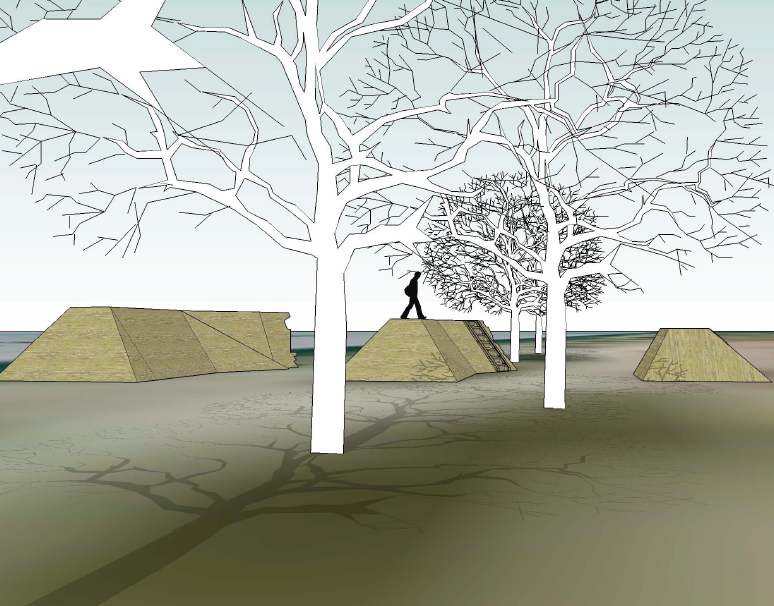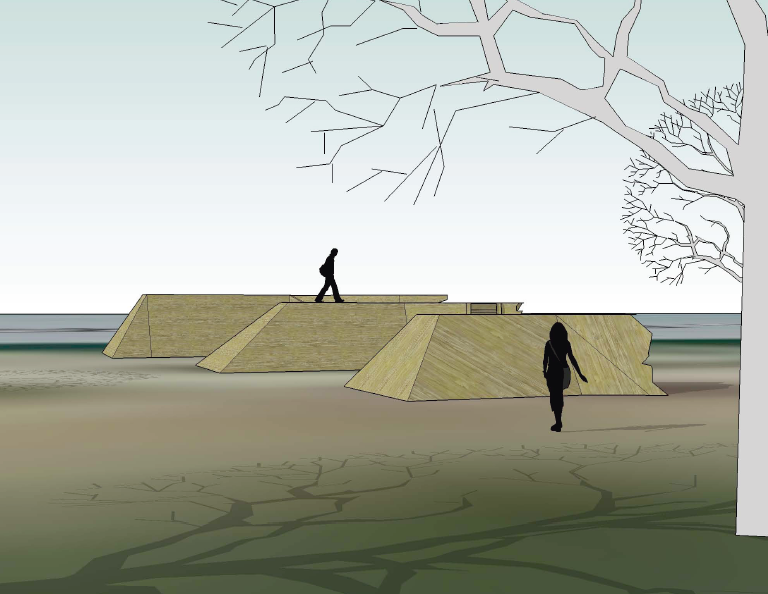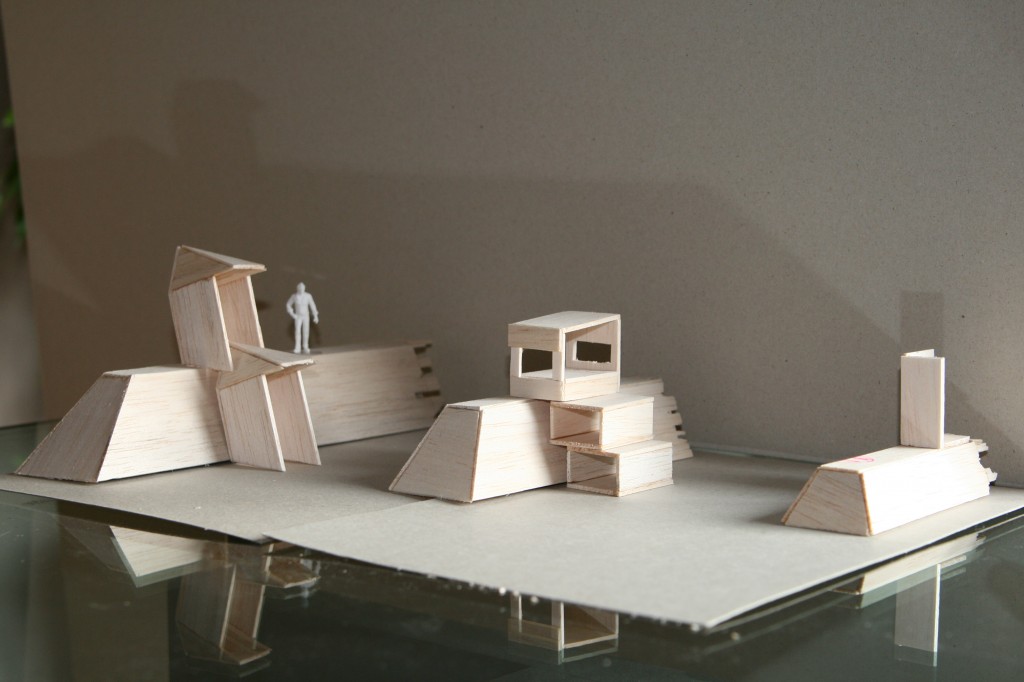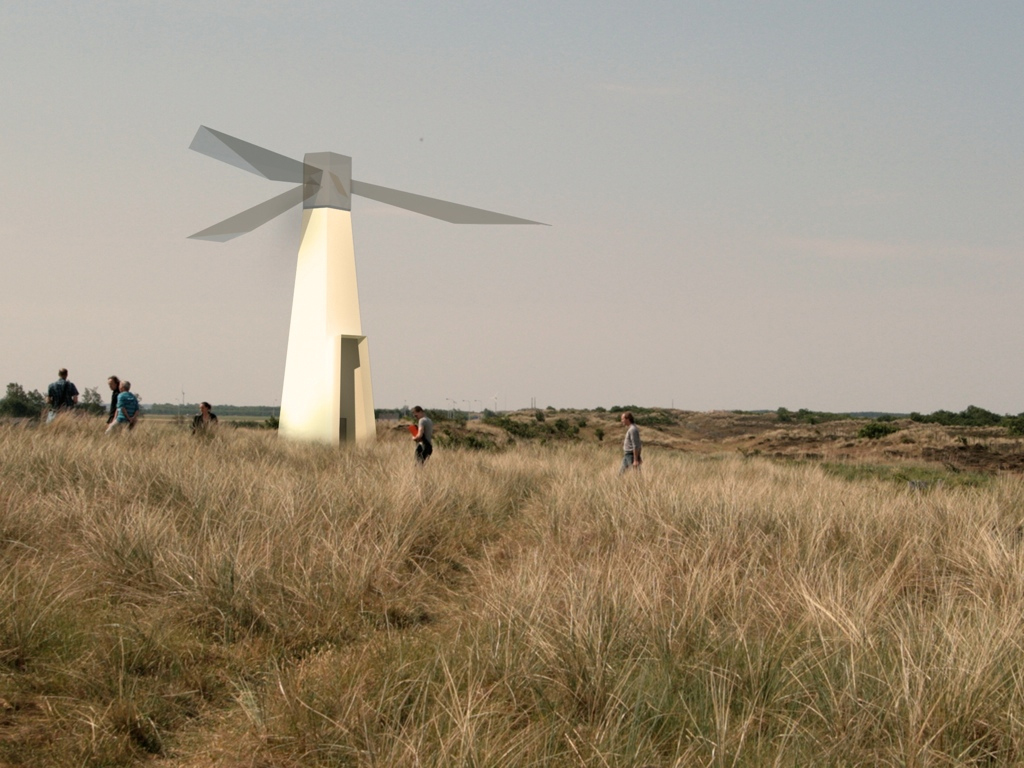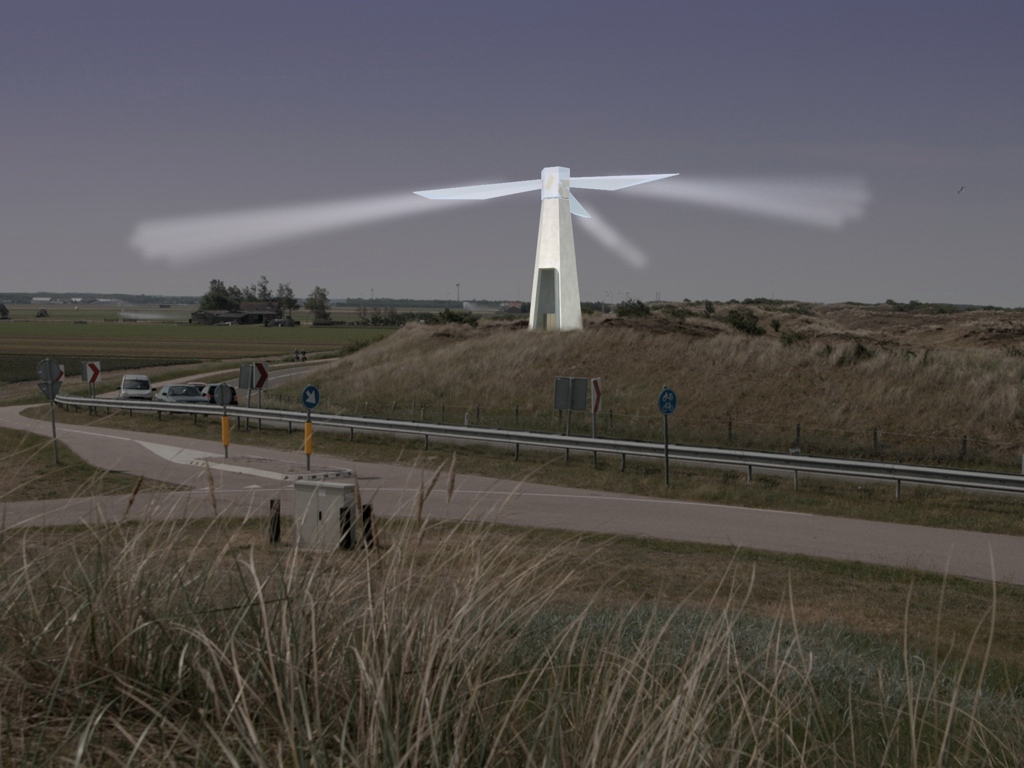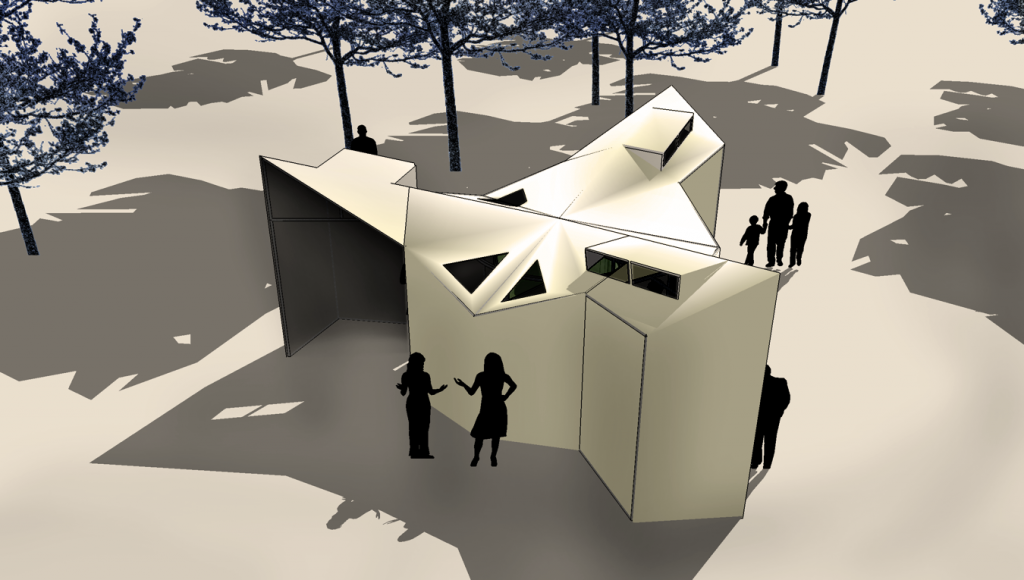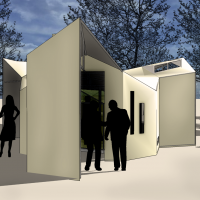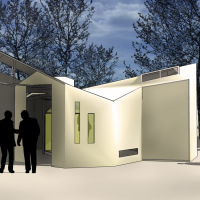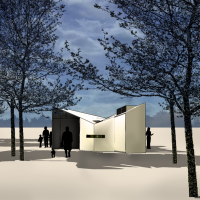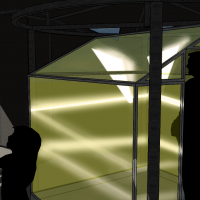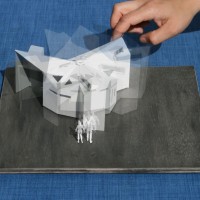Posts Tagged ‘Landscape’
Horizon Pavilion – under construction
The Horizon Pavilion is being made at FluxMetal in London.
Photos by Alexander David
A view from the inside:
A view as a whole:
Winged Pavilion
Is it a bird, is it a plane?
This proposal for a pavilion at the edge of a lake, near Den Bosch, calls back to the specifics of its location. The lake was one of the first places to be an area for windsurfers. Now it is a bird reserve. The lake, called lake of Angeles, is surrounded by myth and fable of all sorts.
Taking these stories and uses as a reference, a water sports and recreational pavilion was designed with the shape of wings and sails in mind. The wooden roof forms an extension landscape where people can dwell and sun bade. The inside contains facilities for leisure and sports.
The Guardian, the Sleeper and the Dreamer
Three dikes named Guardian, Sleeper and Dreamer after there function in the landscape, are visually challenging the extreme tidal flow of the Loire-river and therefor emphasise a relation between the Dutch man-made landscape and it’s French opponent. Each dike contains a functional element for the campsite. The visitor can wake up under the shower of the Guardian (Dutch trans: the one who awakes). A bed is placed in the Sleeper. Finally one can sit and dream on the toilet in the Dreamer. Assignment by Estuaire Biennale, Nantes, France for autonomous design of a hide-out on an architecture campsite near the Loire river.
model scale 1:50
Wind Light Tower
This combination between a lighthouse and a wind-turbine stands on the edge of a former island, now polder.
The light-beams of the lighthouse have been made physical and so form the wings of the wind-turbine. The structure can therefor provide it’s own energy.
Rendered image of design by day:
Rendered image of design by night:
WindLight Pavilion
This pavilion functions like a sort of sundial. It shows the movements of the sunlight and the wind on one day and makes it into something to experience through an architectural space.
The entire structure of the facade can rotate due to the wind on its arms. One can enter the space by walking along to its rotation. When inside a small glasshouse made of photo-luminescent material catches the sunbeams coming through the openings in the facade. Because of the rotation combined with the beams of light, a ribbon of luminance raps around the glass house, showing the rhythm and strength of the elements: light and wind.
Rendered images of design:
