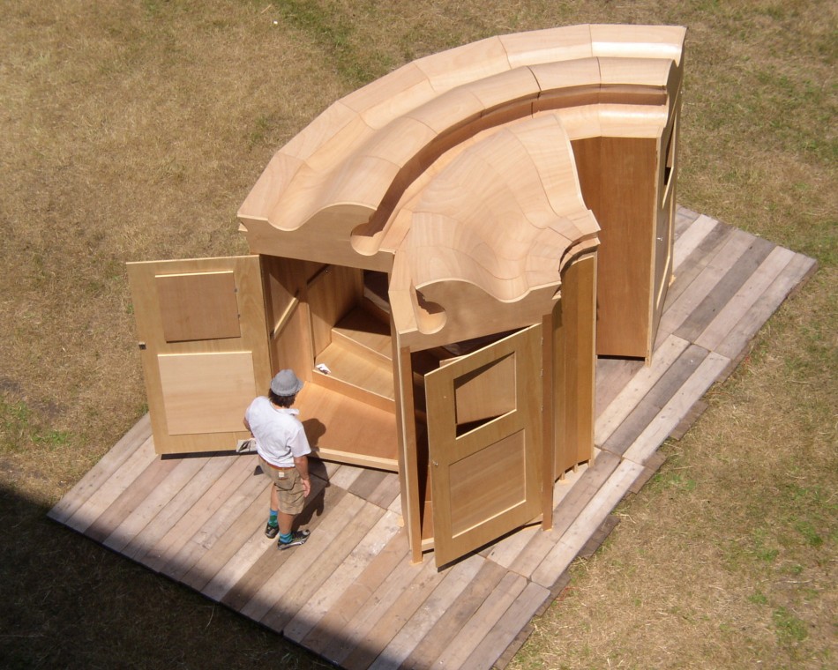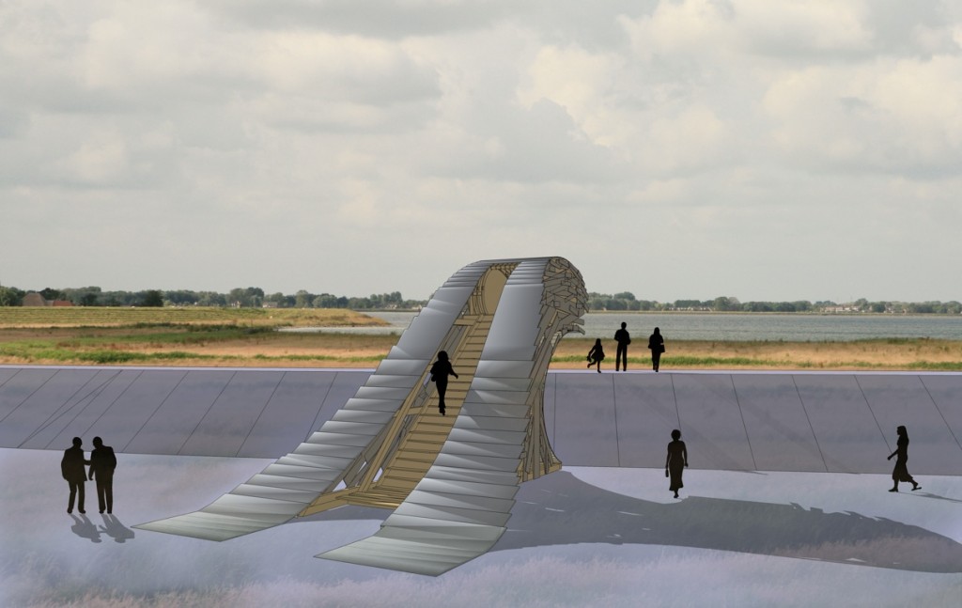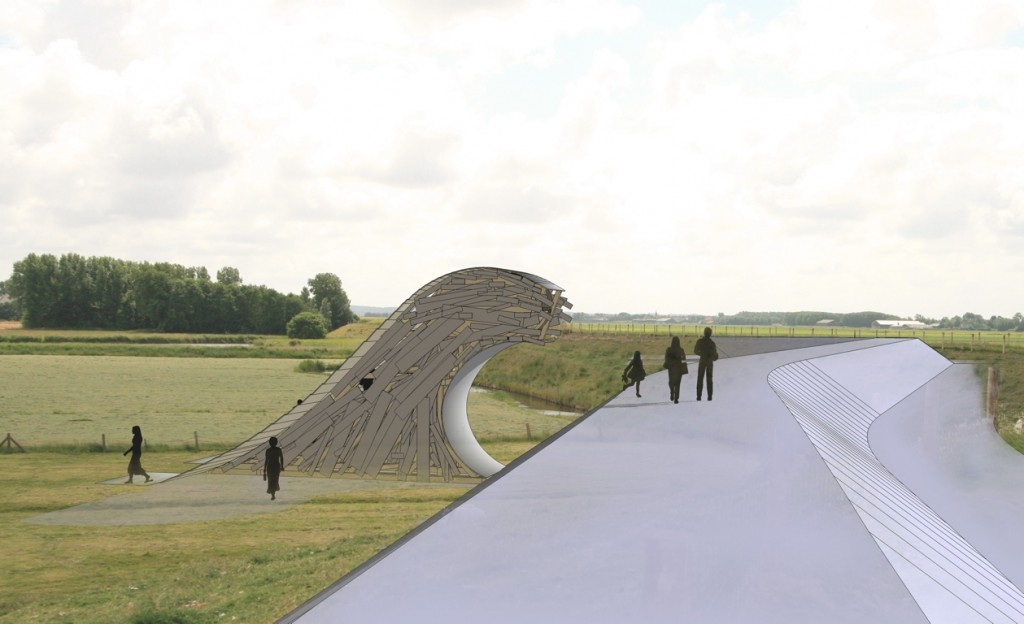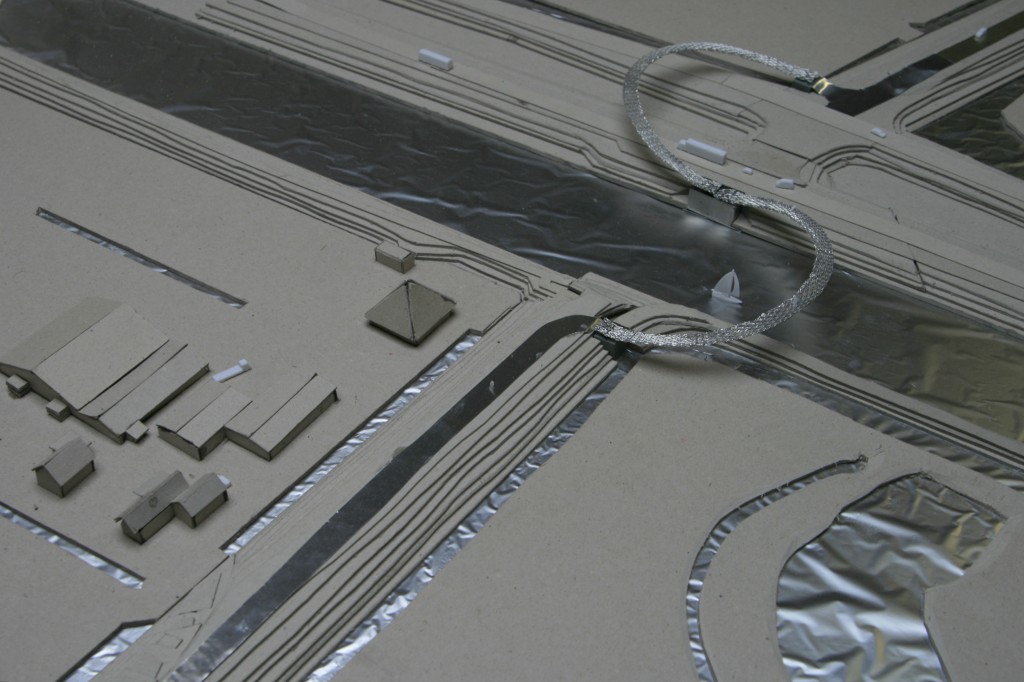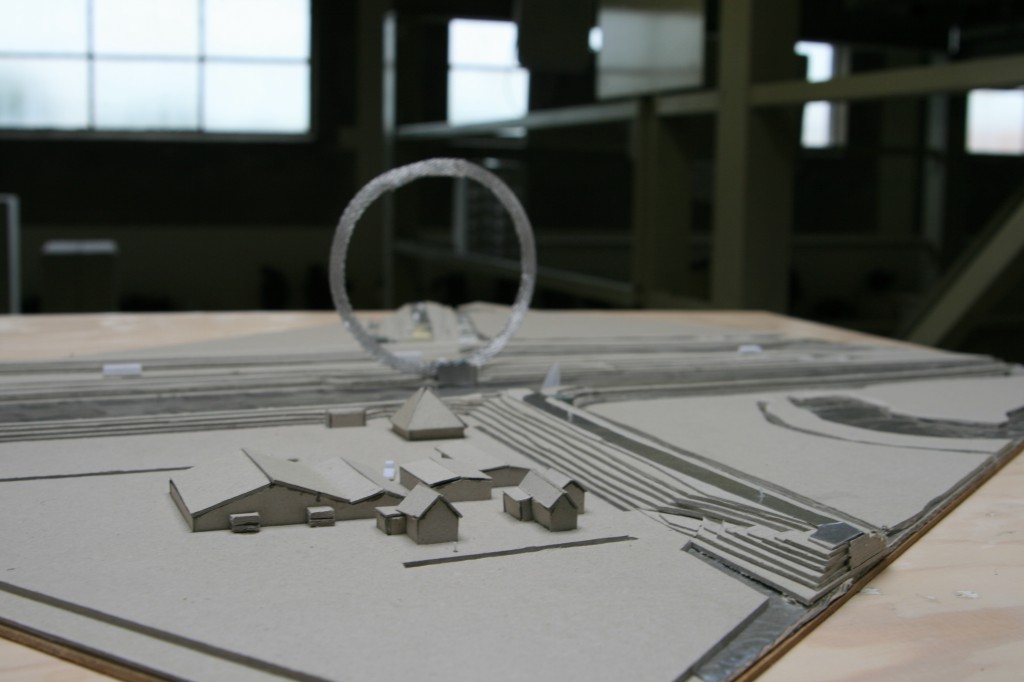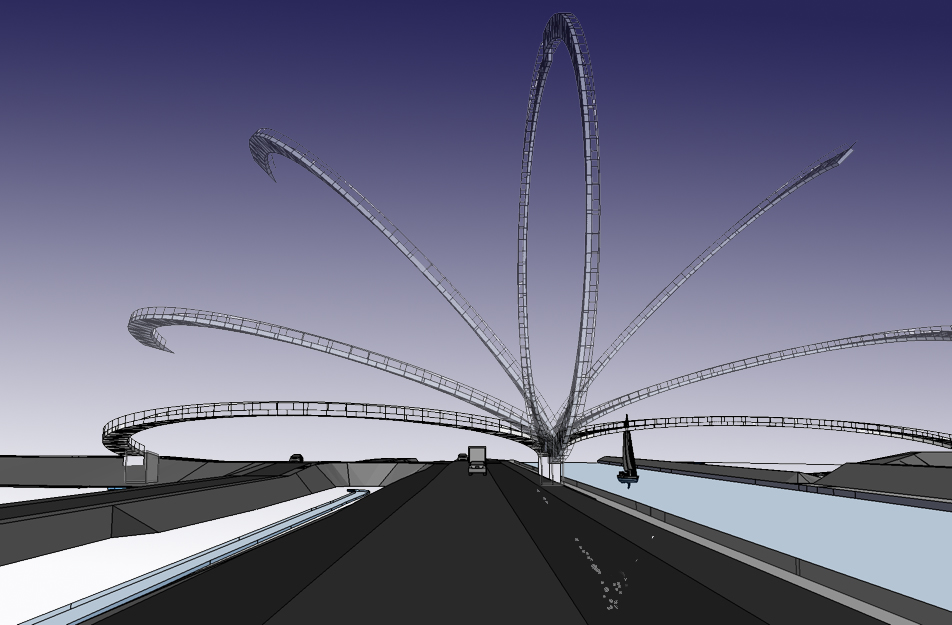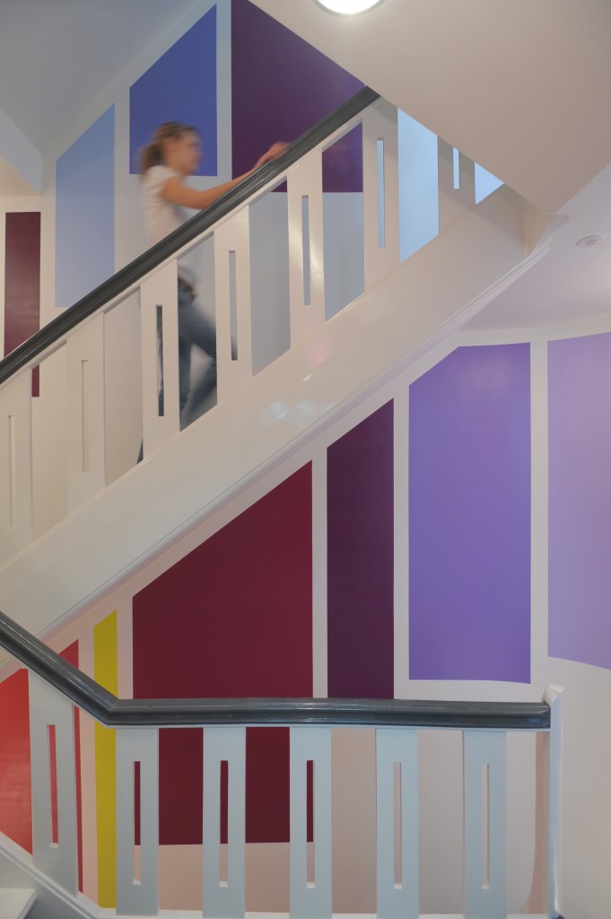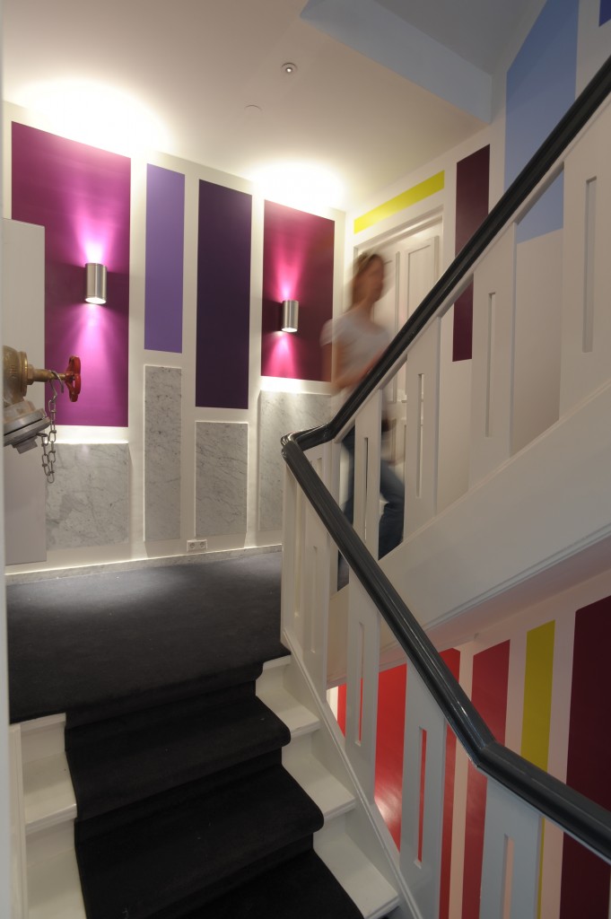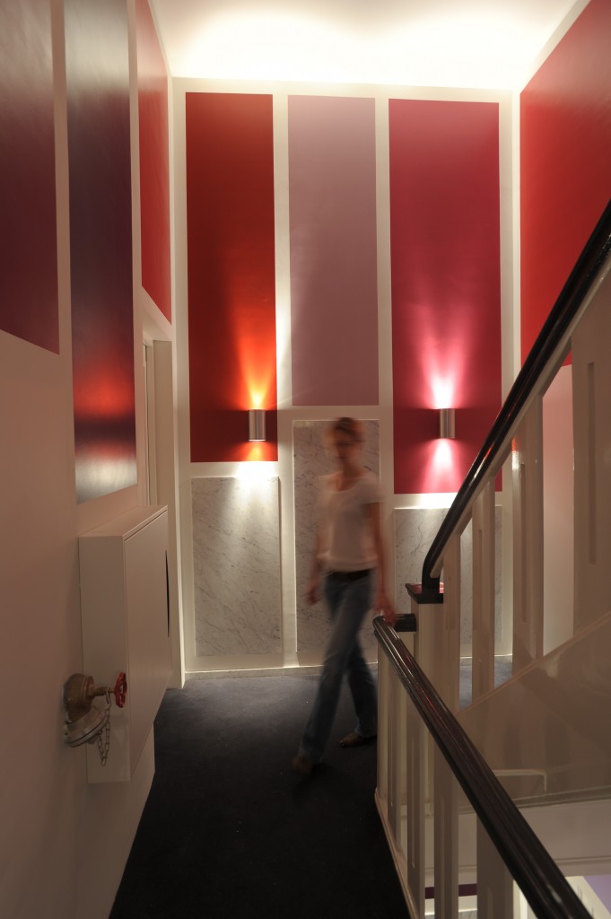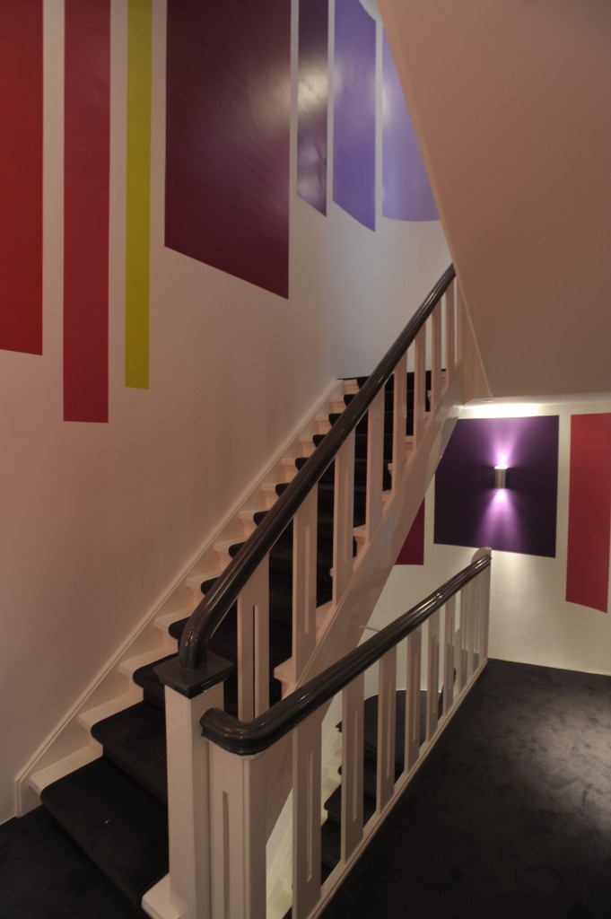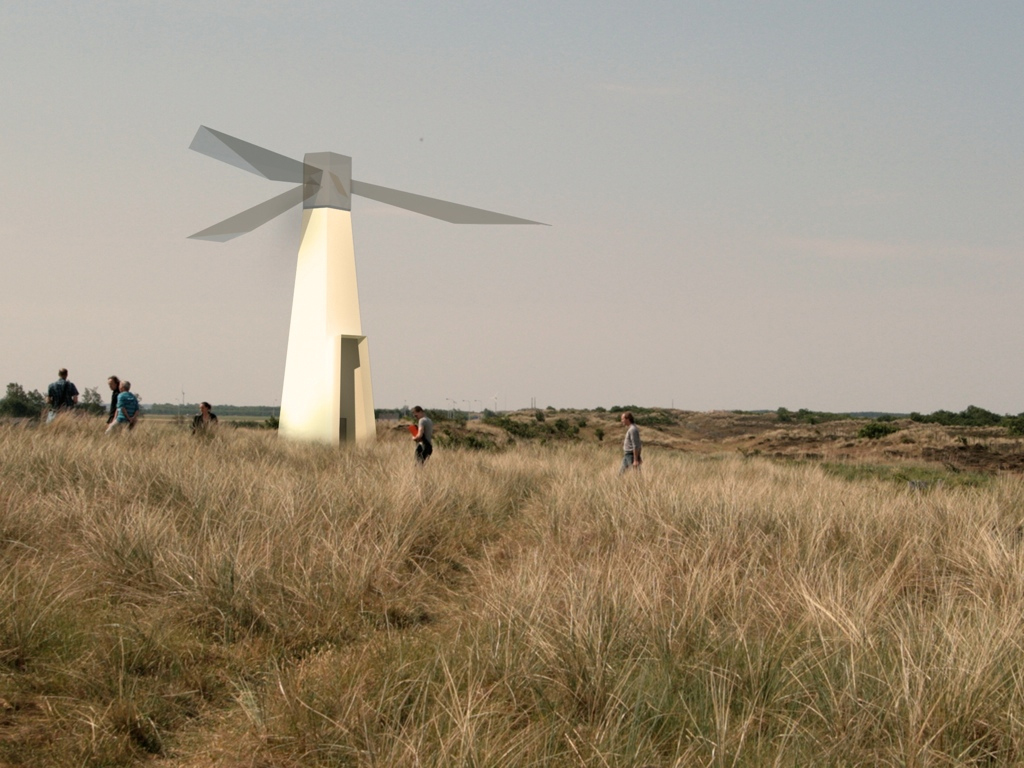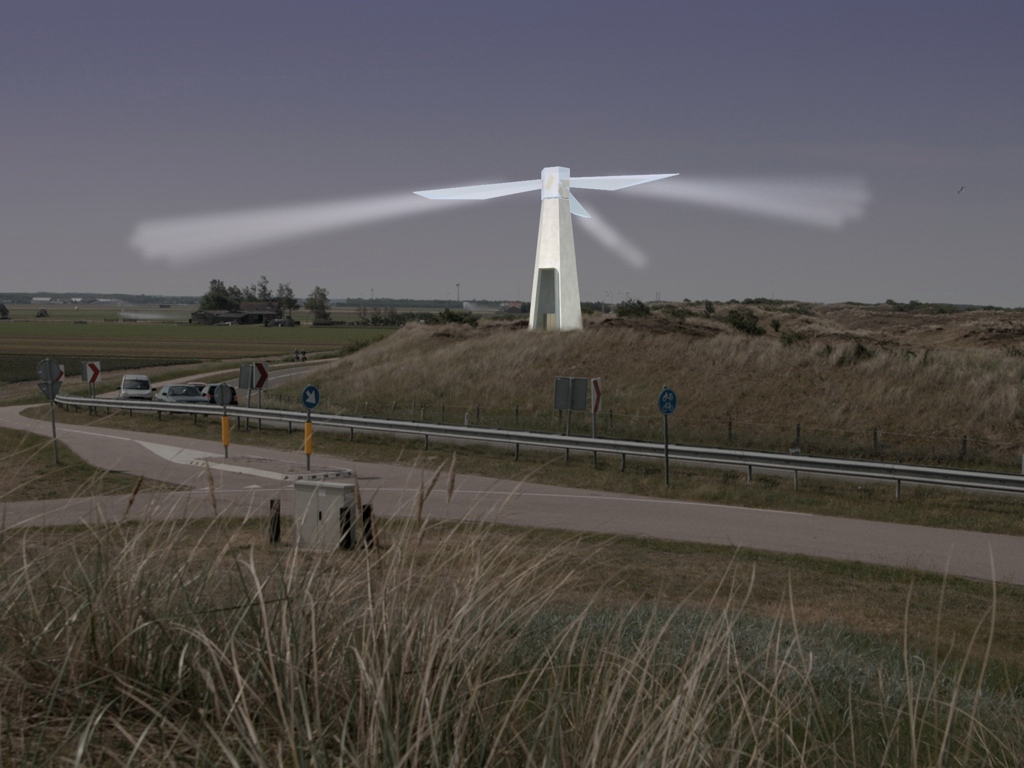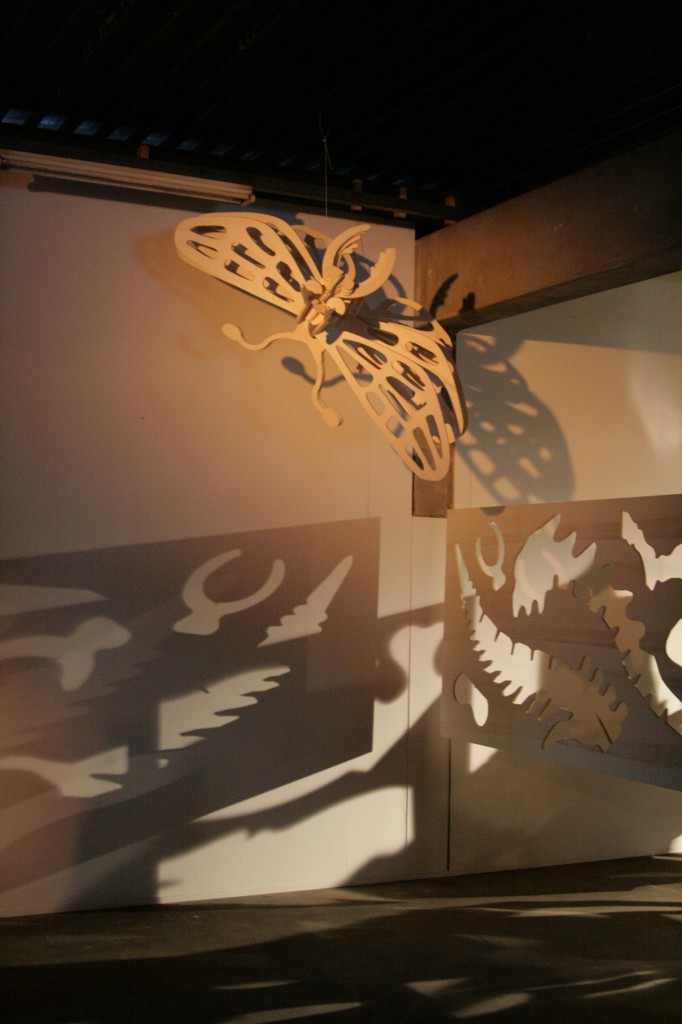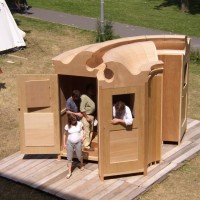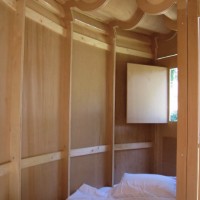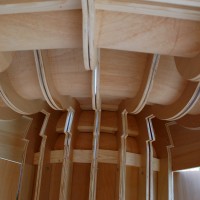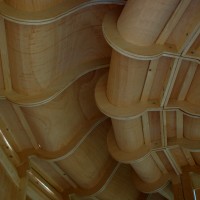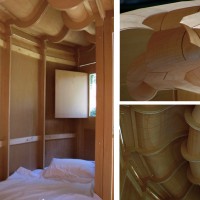Posts Tagged ‘The Netherlands’
Frisian Sea
Where once the Zuiderzee posed a threat to the vilages lying on its coast, now a lot of it is just polders behind a useless dike.
This architectural installation makes passers by experience this history. A huge wave overhangs the dike. Visitors can ‘ride the wave’ by climbing a stairs to it’s top. There a small room is made where passers by can spend the night in its interior overlooking the land behind the dike.
Rendered images:
Schagen’ Eye
A bridge that gaps an earlier made brake in the 126 kilometer long West-frisian dike. It refers to the round shapes called wheels that mark the early brake trough of water. When the footbridge opens it forms a full circle as a homage to the reunion of the earlier break in the dike.
The model (1:500):
The rendered image:
Canal house Hallway
Inspired on the way the 17th century Dutch canal-houses featured hallways with marble and richly colored walls a modern reinterpretation was designed for a renovated apartment building. Giving each floor a distinct own look and feel.
First floor:
Second floor:
Third floor:
Wind Light Tower
This combination between a lighthouse and a wind-turbine stands on the edge of a former island, now polder.
The light-beams of the lighthouse have been made physical and so form the wings of the wind-turbine. The structure can therefor provide it’s own energy.
Rendered image of design by day:
Rendered image of design by night:
Dream of a Closet
Dream of a Closet is an upscaled closet that one can sleep in. Based on an 17th century, Dutch ‘kuif-kast’ the shape is reinterpreted and enlarged to form an entire room.
