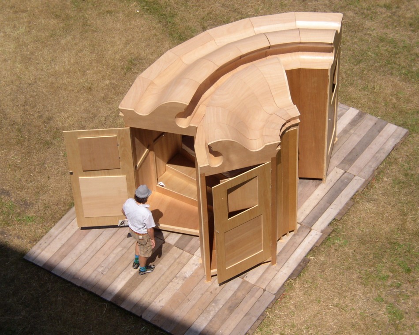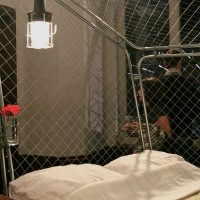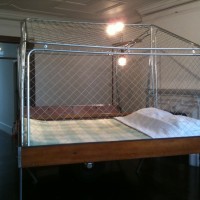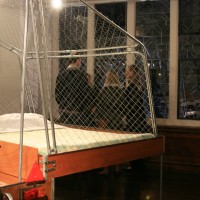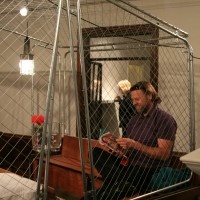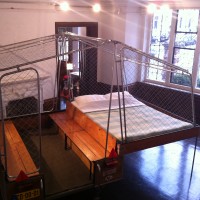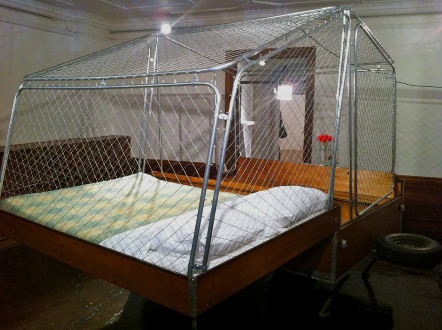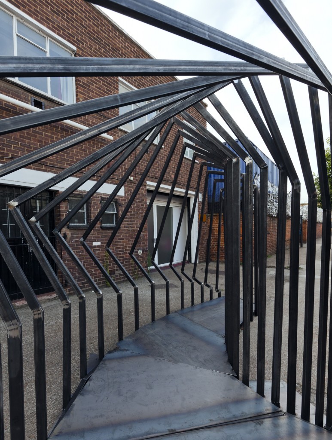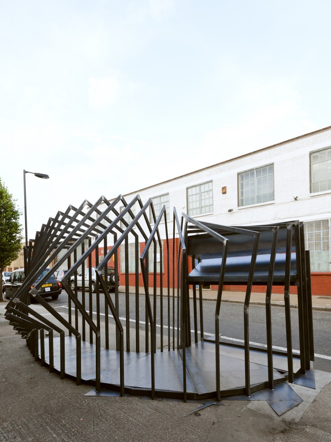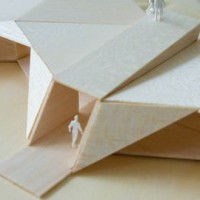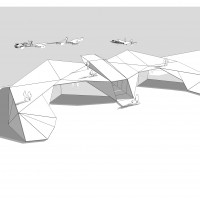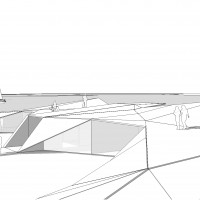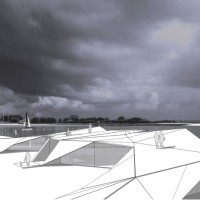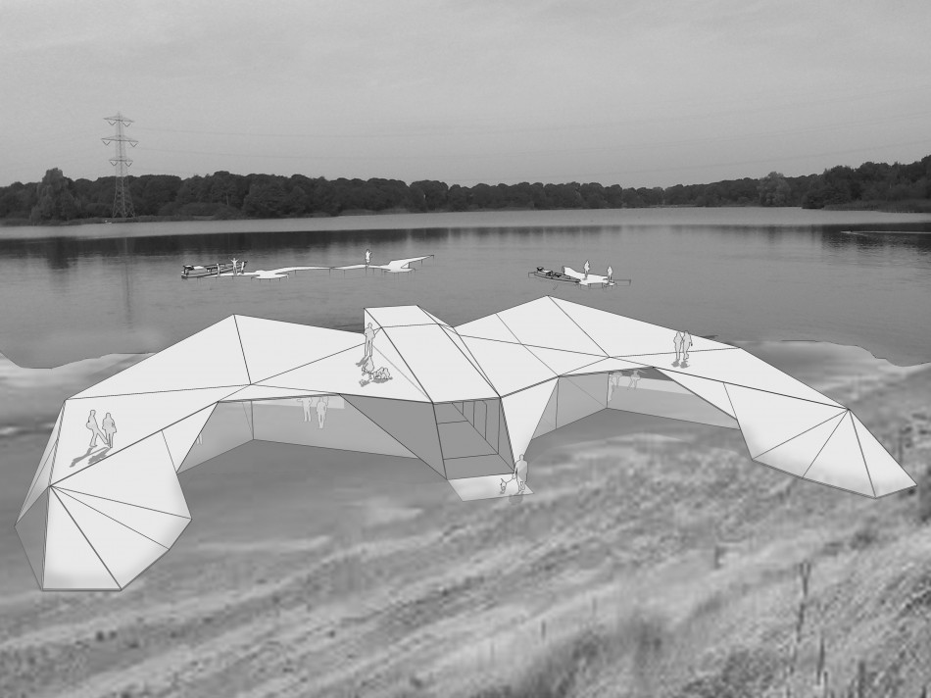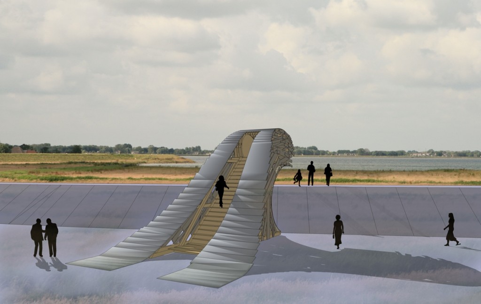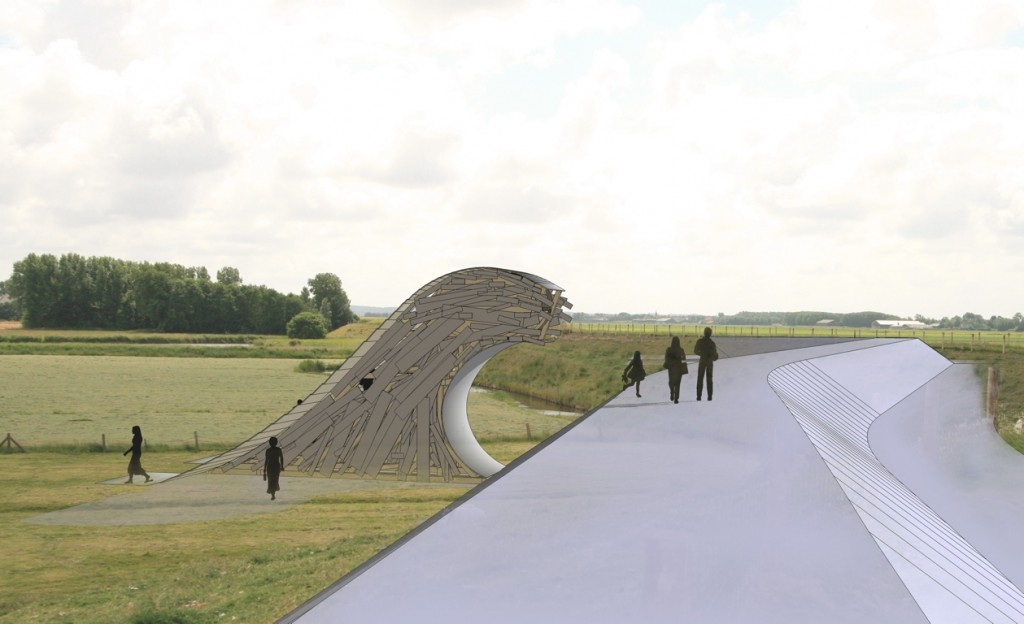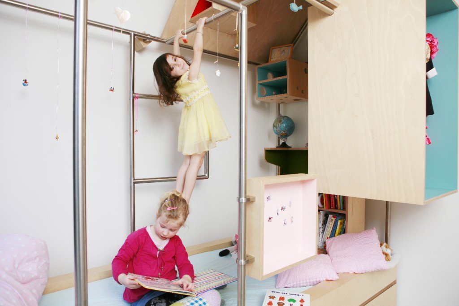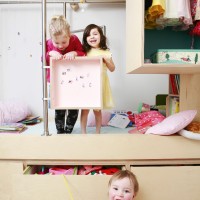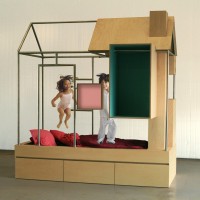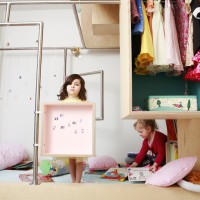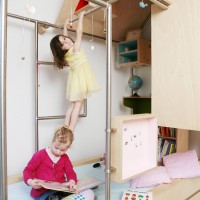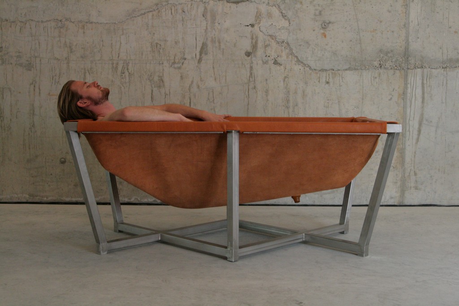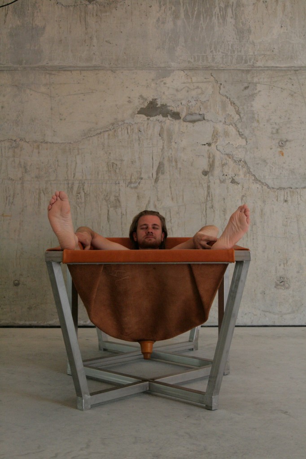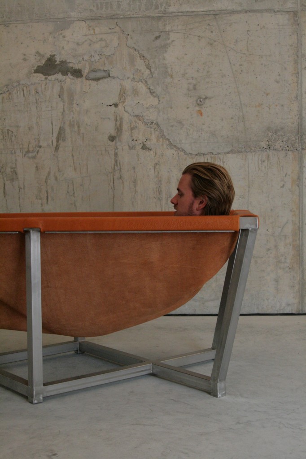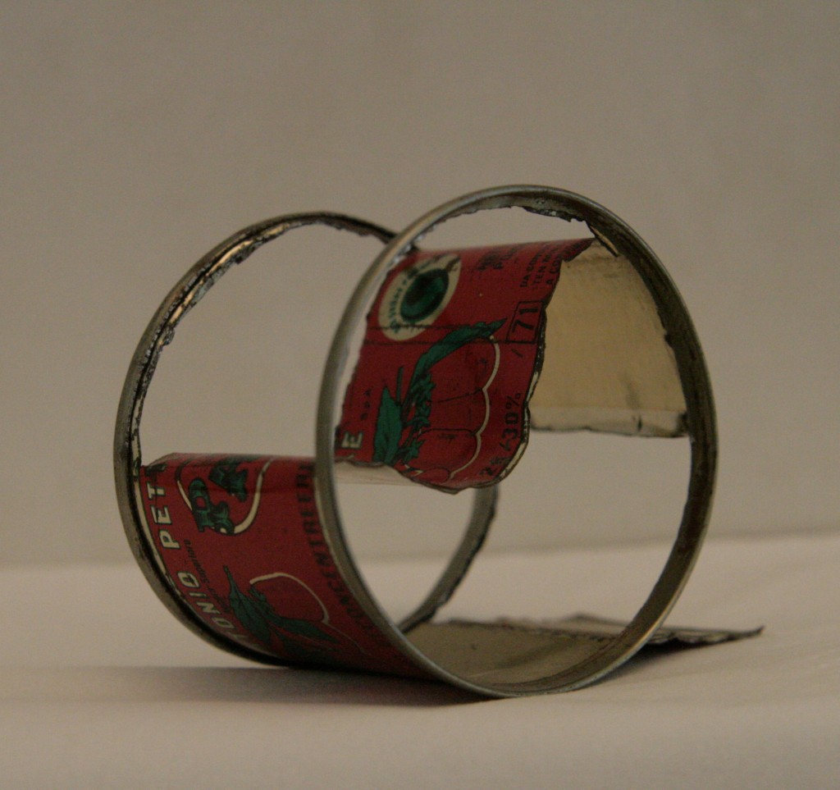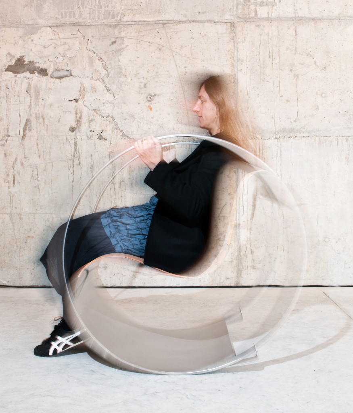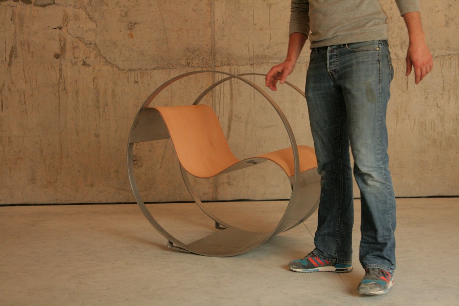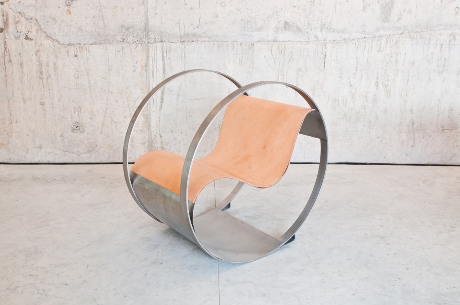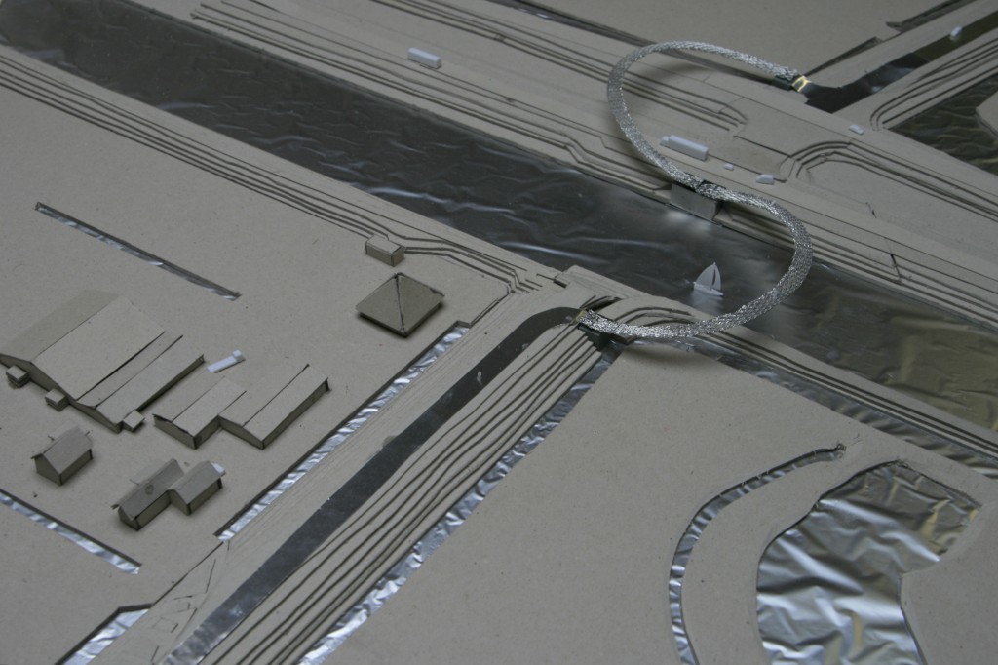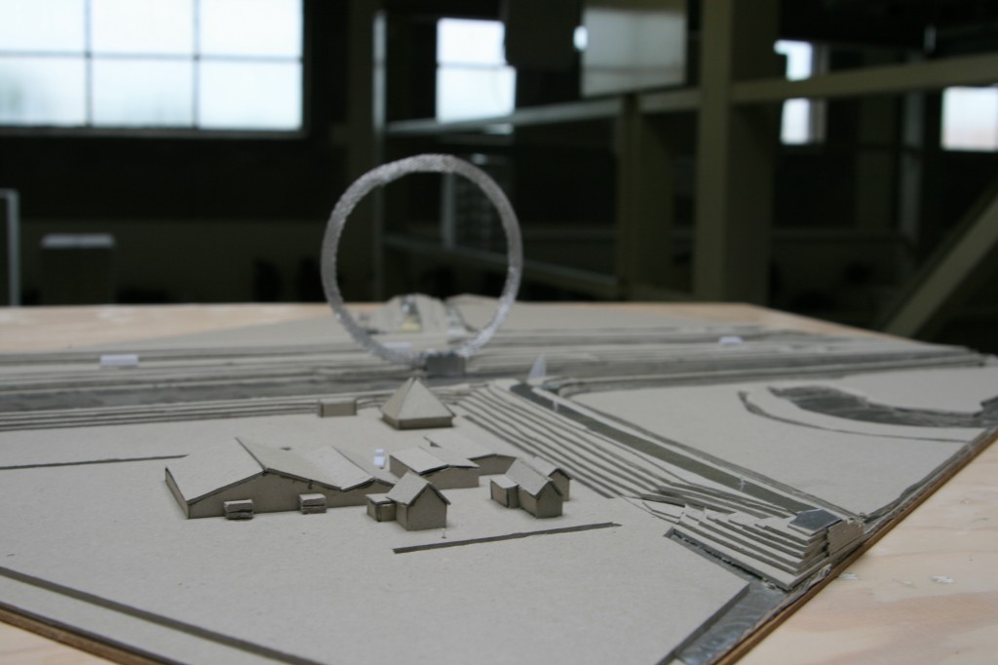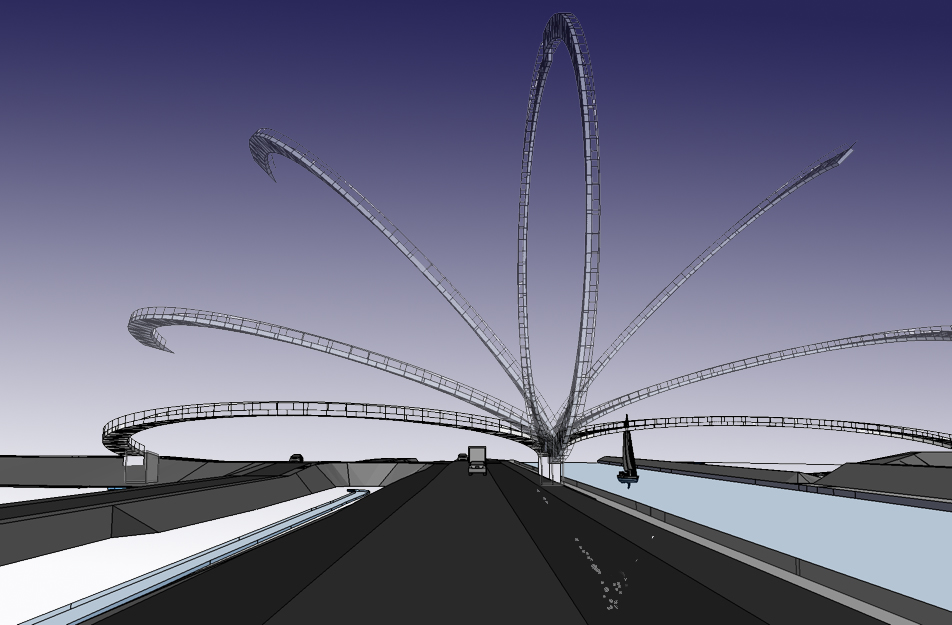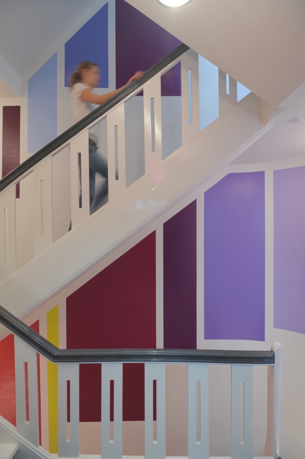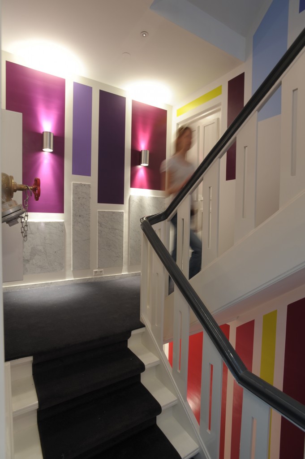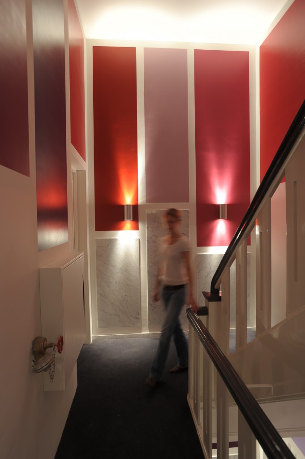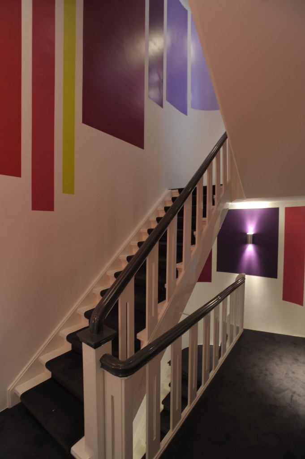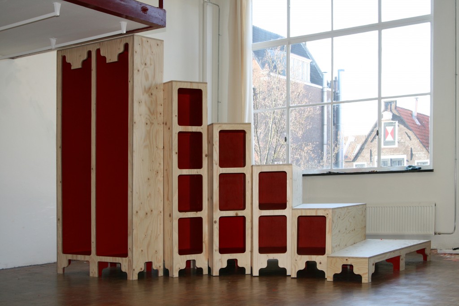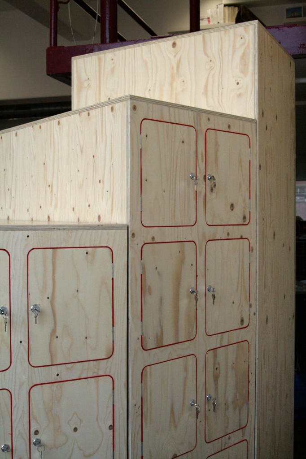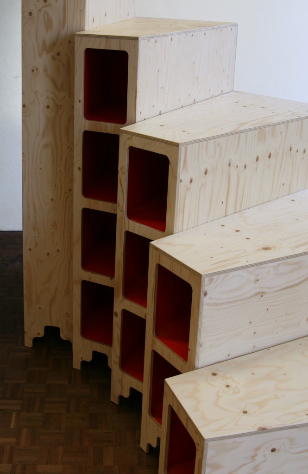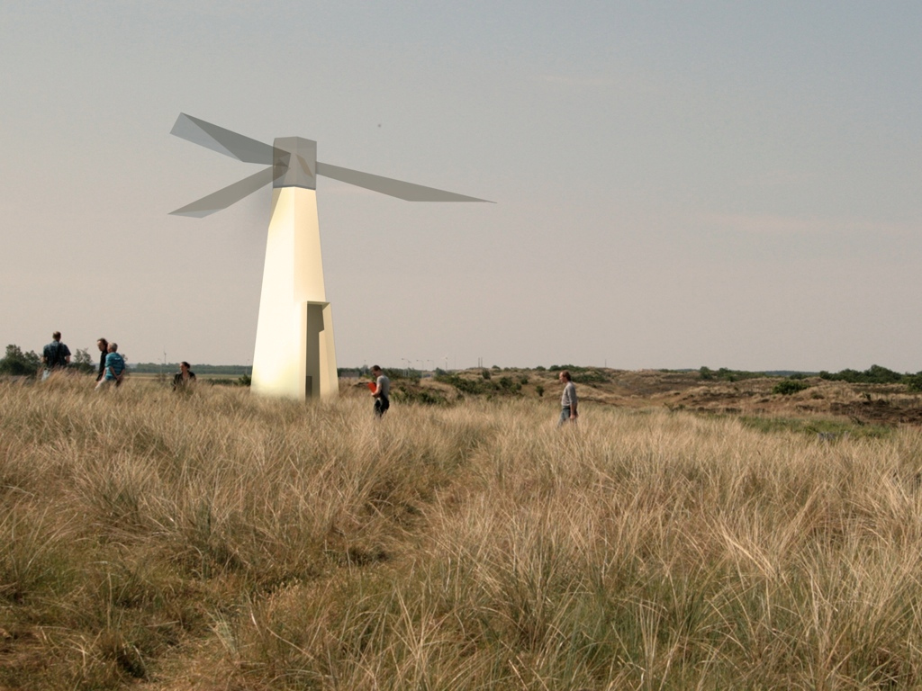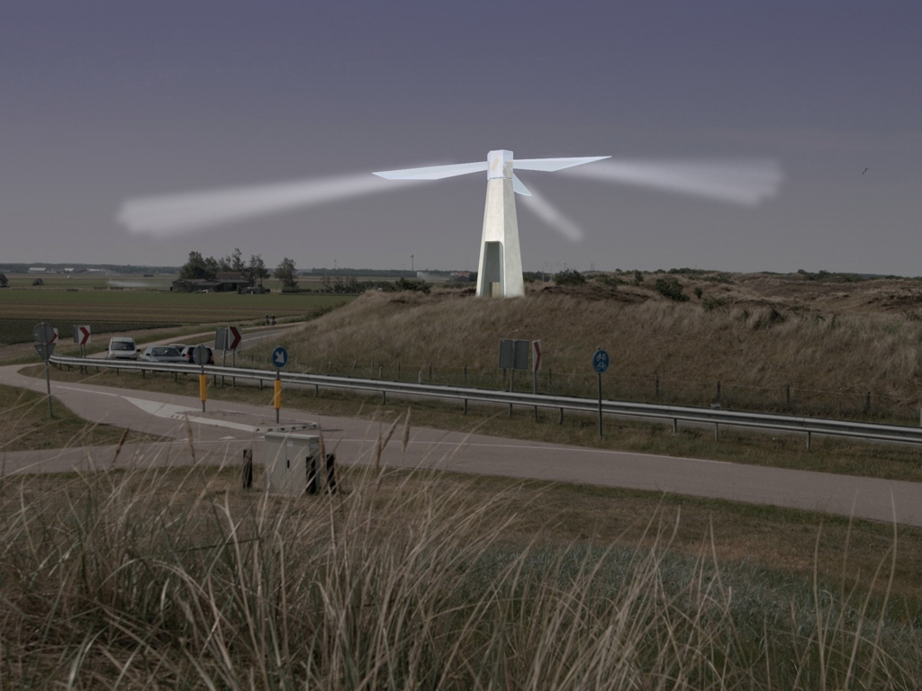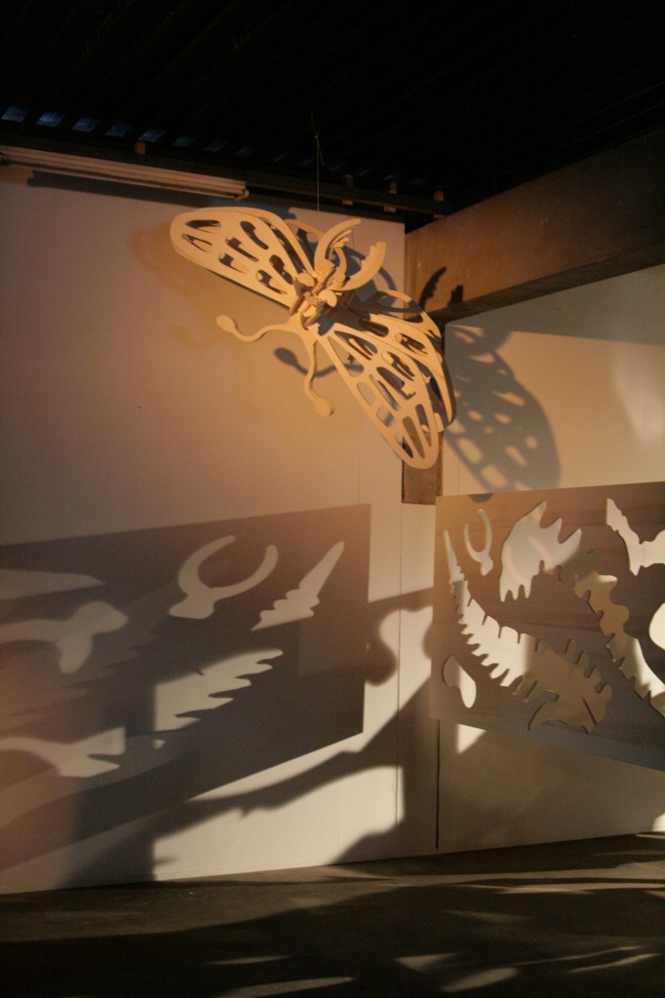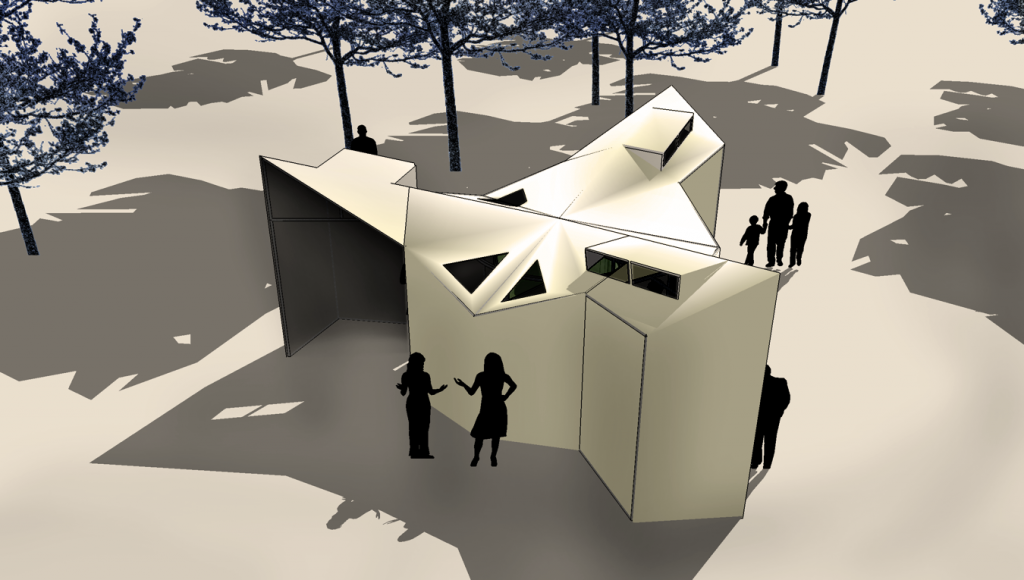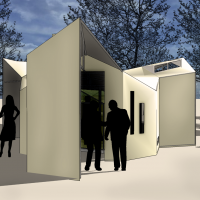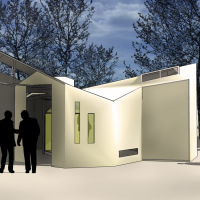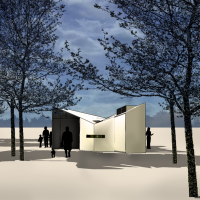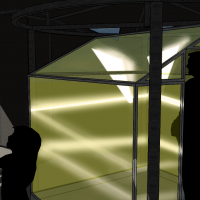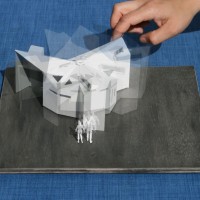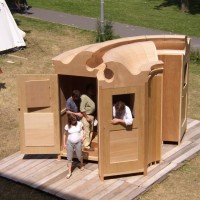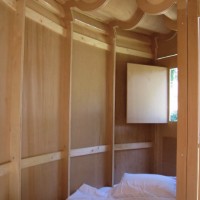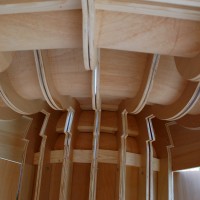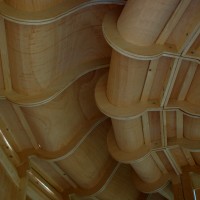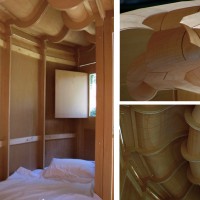Posts Tagged ‘Jenske Dijkhuis’
Are you in or are you out?
The way people claim and use spaces is intriguing. By creating a border, space is defined and given a name and purpose. Both in the private and the public realm these borders define our spatial experience. Are in you or are you out? crosses boundaries by being a physical transition between one place and another. It’s a Tent trailer for the great outdoors, but with a twist. It addresses a strange paradox:
Why do many go out to the countryside and bring a fenced off miniature version of their home comforts? Why do people need the safety of home when going outdoors? Doors, walls or fences are used to define the border between inside and outside, city versus countryside, public versus private, yours versus mine. They imply a culture and feeling of belonging that often accompanies these (invisible) lines. Are you in or are you out? is an effort to make people more conscious of the space they choose to be in and how they interact with it.
Exhibition: From Public Space to Private Realm
Horizon Pavilion – under construction
The Horizon Pavilion is being made at FluxMetal in London.
Photos by Alexander David
A view from the inside:
A view as a whole:
First prize: FIRST@108 Public Art Award
Jenske Dijkhuis is proud to announce to be the winner of FIRST@108 Public Art Award ! At the award ceremony in London on the 23rd of March Studio Jenske Dijkhuis was proclaimed this years winner of FIRST@108 with The Horizon Pavilion. This competition organised by the Royal British Society of Sculptors gives artists and designers the opportunity to develop and produce a work for the public domain. In October of this year the result will be on public display for four months at the Societyʼs garden in London, England. Afterwards it will likely move to Canary Wharf to be exhibited there.
Fore more information please consult:
www.rbs.org.uk
Winged Pavilion
Is it a bird, is it a plane?
This proposal for a pavilion at the edge of a lake, near Den Bosch, calls back to the specifics of its location. The lake was one of the first places to be an area for windsurfers. Now it is a bird reserve. The lake, called lake of Angeles, is surrounded by myth and fable of all sorts.
Taking these stories and uses as a reference, a water sports and recreational pavilion was designed with the shape of wings and sails in mind. The wooden roof forms an extension landscape where people can dwell and sun bade. The inside contains facilities for leisure and sports.
Frisian Sea
Where once the Zuiderzee posed a threat to the vilages lying on its coast, now a lot of it is just polders behind a useless dike.
This architectural installation makes passers by experience this history. A huge wave overhangs the dike. Visitors can ‘ride the wave’ by climbing a stairs to it’s top. There a small room is made where passers by can spend the night in its interior overlooking the land behind the dike.
Rendered images:
Dollhouse Bed Luna
A bed made to measure that contains everything that is needed for a children’s bedroom:
Bed, closet, chair, bookcase, playground…
A place to play, rest, read, hide, stay and discover.
Photos by Anne Reinke
Baether
A bath made of leather. Something that moves along with your body in the water. Skin to skin.
To(mato)Can Chair
Made from a tomato can as a small rocking chair for a dollhouse this design grew big years later as a full-size chair.
Schagen’ Eye
A bridge that gaps an earlier made brake in the 126 kilometer long West-frisian dike. It refers to the round shapes called wheels that mark the early brake trough of water. When the footbridge opens it forms a full circle as a homage to the reunion of the earlier break in the dike.
The model (1:500):
The rendered image:
Canal house Hallway
Inspired on the way the 17th century Dutch canal-houses featured hallways with marble and richly colored walls a modern reinterpretation was designed for a renovated apartment building. Giving each floor a distinct own look and feel.
First floor:
Second floor:
Third floor:
Tribune Stairs
Designed and build for the Hub Amsterdam, a space that contains of several rooms in het Westerhuis where social entrepreneurs can rent a desk and hold there offices. This multi functional architectural object holds several functions. Firstly it is a stairway to a vide floor, but it also contains lockers and closet space, further more it functions as a tribune for people to sit on when lectures and film viewings are held in the building.
Detail of lockers:
Detail of closet spaces:
Wind Light Tower
This combination between a lighthouse and a wind-turbine stands on the edge of a former island, now polder.
The light-beams of the lighthouse have been made physical and so form the wings of the wind-turbine. The structure can therefor provide it’s own energy.
Rendered image of design by day:
Rendered image of design by night:
WindLight Pavilion
This pavilion functions like a sort of sundial. It shows the movements of the sunlight and the wind on one day and makes it into something to experience through an architectural space.
The entire structure of the facade can rotate due to the wind on its arms. One can enter the space by walking along to its rotation. When inside a small glasshouse made of photo-luminescent material catches the sunbeams coming through the openings in the facade. Because of the rotation combined with the beams of light, a ribbon of luminance raps around the glass house, showing the rhythm and strength of the elements: light and wind.
Rendered images of design:
Dream of a Closet
Dream of a Closet is an upscaled closet that one can sleep in. Based on an 17th century, Dutch ‘kuif-kast’ the shape is reinterpreted and enlarged to form an entire room.
